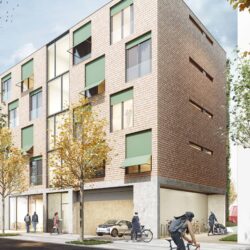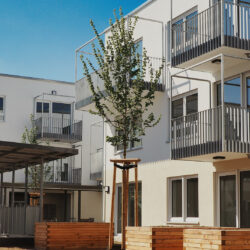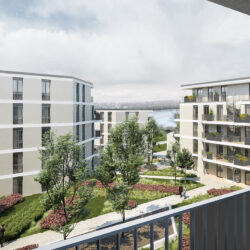Westhafen Pier
Frankfurt am Main, 2000 - 2004
Office/administration buildings
The Westhafen Pier complex is a new synthesis of office buildings with a parking structure. It is located between the river and a coal-fired power station.
The design strategy was shaped by the sites industrial surrounding. The newly developed Westhafen town quarter with offices and housing lies to the east is and the Main-Neckar-Bridge with its heavy train traffic to the west. On the south side is the river Main and on the north the coal-fired power station. The power stations existing coal supply access to the river Main had to be maintained. This supply line goes right through the building, determining the height of the office building plinth. Being used as a three-storey parking structure, this base ends offer space for shops and restaurants.
Five separate office buildings rest on this base in a slightly fanned arrangement.
The façades are constructed as vertical louvers and offer excellent views of the river from the offices, all the while creating a visual barrier from the more industrial surroundings. In between each building, a generous terrace spaces from which pleasant views of the river can be enjoyed. The overall appearance of the buildings is reminiscent of a technical object, such as the bellows of an antique camera, which fits naturally in front of the power station silhouette.
Technical details:
Client: GROSSBAUM Grundstücksgesellschaft mbHTypology: Office/administration buildings
Gross floor area: 32,500 m²
Procurement documentation: Expert / peer review procedure
Service phases (HOAI): 1-8







