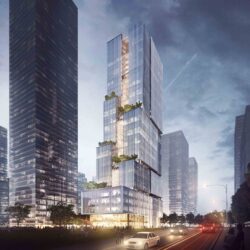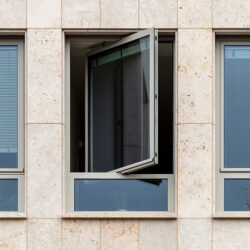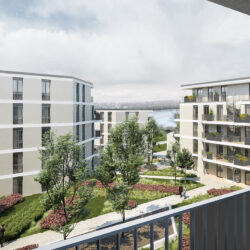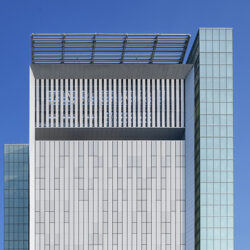Eurohypo Headquarter
Frankfurt am Main, 2002 - 2004
Office/administration buildings
Shaped like a glazed arrow pointing towards Frankfurt, the new headquarter of the former Eurohypo is designed to accommodate 1,200 employees and is situated along the A66 motorway.
Its most striking features are the meandering floor plates. They do not only offer spectacular views to the outside to every office, but also create semi-open garden- and terrace spaces within the building. The terraces are noise-isolated by a continuous glazed façade. The ground floor connects all the building parts, as well as providing access to the cafeteria and conference facilities.
Technical details:
Client: HOCHTIEF Projektentwicklung GmbH, Frankfurt am MainTypology: Office/administration buildings
Gross floor area: c. 43,000 m² (above ground), c. 29,000 m² (underground)
Procurement documentation: Expert / peer review procedure
Service phases (HOAI): 1-8







