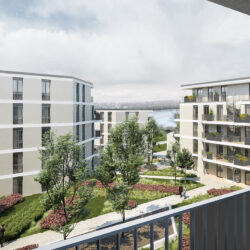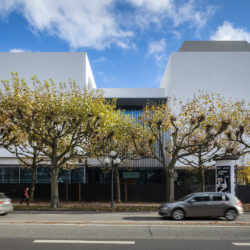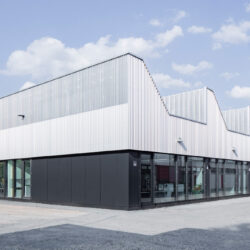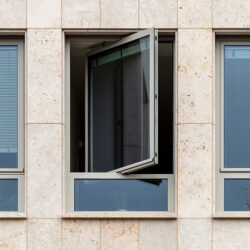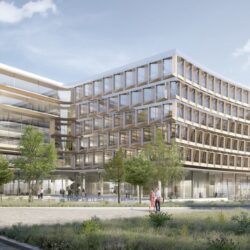Westhafen Bridge Building
Frankfurt am Main, 2001 - 2003
Office/administration buildings
In this triad of buildings on the Westhafen, the Brückengebäude or Bridge Building is the most reminiscent of the harbours former industrial use. Its name having been derived from its location, standing where the former lock used to be, it bridges the different height levels between Westhafenplatz and the river Main embankment. At the same time it marks the ending of the riverside park and the beginning of the recreational harbour. This gives the restaurant with its terrace overlooking the harbour has a heightened significance.
Robust materials, such as fair-faced concrete, MIO-painted steel columns, glimmering façade panels, and the dynamic structure of the V-shaped columns, create allusions to the sites nautical past. The façades follow the structural logic of this building. Glazed triangles alternating with opaque ones on the long sides of the building contrast with the fully glazed façades to the north and southern sides.
Technical details:
Client: OFB-Projektentwicklungs-GmbHTypology: Office/administration buildings
Baumanagement: schneider+schumacher Bau- und Projektmanagement GmbH
Procurement documentation: Direct
Service phases (HOAI): 1-8


