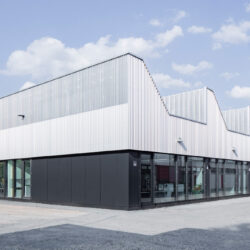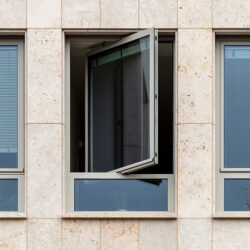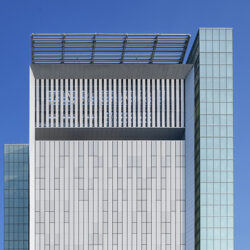BRAUN warehouse
Marktheidenfeld, 1998 - 1999
Industrial buildings
This new warehouse re-defines the unstructured spatial situation on the site. It re-organizes the streetscape at the intersection and provides a new face to the companys site.
The warehouse is made of steel. Its facade alongside the road is made of translucent industrial pressed glass profiles, while the north façade is clad in anthracite-coloured sandwich panels made of trapezoidal sheet metal. Skylights allow natural daylight into the inside of the hall and create an ever-changing play of light on the glass façade.
The hall is free of columns. Its precisely joined materials are a picture of simplicity and clarity, exemplifying the quality awareness of BRAUN GmbH in the fabric of the building.
Technical details:
Client: BRAUN GmbHTypology: Industrial buildings
Baumanagement: schneider+schumacher Bau- und Projektmanagement GmbH
Procurement documentation: Direct
Service phases (HOAI): 1-9







