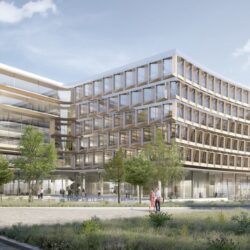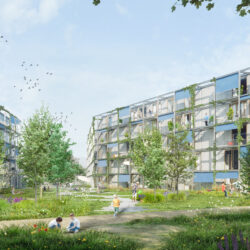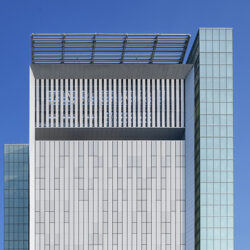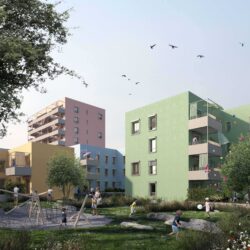House F
Frankfurt am Main, 2002 - 2004
Residential buildings
Charmed by an urban villa dating from around 1910, a private client, charmed by the qualities of an urban villa dating from around 1920, created the brief of incorporating these valuable qualities with the modern aesthetics of large-scale projects, by stripping it down to its basic structure. The result is a lovingly restored house with an annex that reaches the limits of the possibilities offered by todays construction technology.
The new two-storey block is 3.5m wide and 17.5m long, rests on a folded structure consisting of solid steel plates, and is faced with 1.6m x 3.3m panels of 10mm aluminum. The same generous dimensions are used for the extremely thin satin and clear glass profiles of the sliding elements.
The main building, the original villa remains unchanged in character, carefully restored to what it once was. The form language of any new elements within the new annex, such as wardrobes and Bathtubs, follow the logic of design of the new extension.
Technical details:
Client: privateTypology: Residential buildings
Baumanagement: schneider+schumacher Bau- und Projektmanagement GmbH
Procurement documentation: Private
Service phases (HOAI): 1-9







