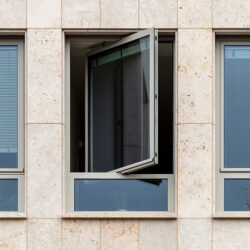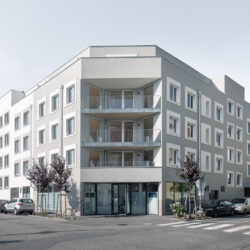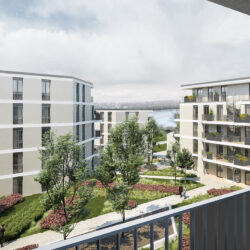Hager Euramis Office/Fabrication Building
Blieskastel, 2004 - 2005
Industrial buildings
The EURAMIS project for hager Electro in Blieskastel comprises the extension of their existing production halls and, a new adjacent research and administration building. This proximity and transparent facade projects the internal exchange between production and research to the outside.
The structure and façade follow the axis of the production halls lengthwise. Crosswise, the alternating load-bearing pre-fabricated façade and glazed panels of the halls can be extended at will, creating a flexible open and column free space. The glazed elements are made of cast glass for the halls and use a curtain wall stick glazing system with openable elements in the administration building. The regular pattern of load bearing façade elements and glass relates directly to the core bussiness of the hager company, reflecting the digital properties of electricity (it either flows or not). The choice of materials is deliberately limited. The halls are flooded with light from the façade and roof lights.
Technical details:
Client: hager Electro GmbH, BlieskastelTypology: Industrial buildings
Baumanagement: schneider+schumacher Bau- und Projektmanagement GmbH
Procurement documentation: Direct
Service phases (HOAI): 2-8







