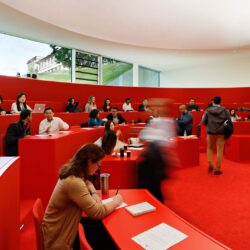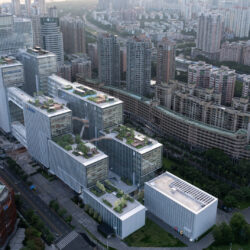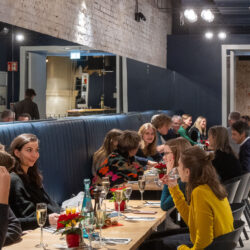Brunner Communication Center
Rheinau-Freistett, 2003 - 2005
Commercial buildings, Office/administration buildings
Brunner, a medium-sized furniture manufacturer, needed new premises for product showrooms, training facilities, conferences and its administration.
The final design has become a triangular, two storey building whose main entrance leeds to a two-storey hall accompanied by a floor to ceiling display of shelving units. The hall is the core space; a prestigious room able to provide for various events. One fundamental feature of this building is its roof; a sectioned folded wooden construction that defines the buildings entire interior space as well as being clearly apparent from the outside.
Technical details:
Client: Brunner Immobilien GmbH, Rheinau-FreistettTypology: Commercial buildings, Office/administration buildings
Gross floor area: 1,858 m²
Procurement documentation: Direct
Service phases (HOAI): 1-10







