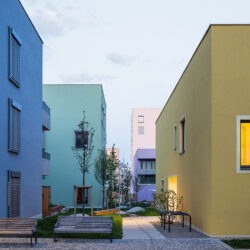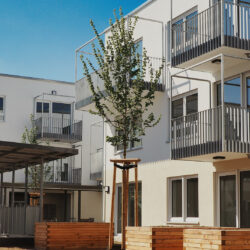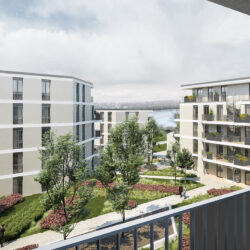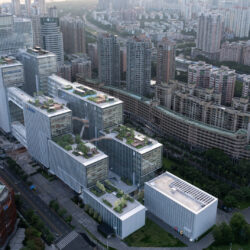Development of the Dom-Römer site
Frankfurt am Main, 2010 - 2011
Residential/commercial buildings, Urban design
At the end of 2010, the City of Frankfurt announced a competition for the small-scale redevelopment of the Dom-Römer site of approximately 7000m2. schneider+schumacher was awarded Lot 3 with building projects for Markt 14, Markt 26 and Braubachstrasse 23.
The two buildings at Markt 14 and Markt 26 stand opposite each other and form the entrance to Hühnermarkt, when approached from Markt. Both corner buildings have the same façade structure, but differ in the minimally offset interplay of windows versus closed elements in the façade, alternating between a traditional structure on the one hand and contemporary materials and details on the other. On the exterior, the focus is on alternate smooth and polished surface textures.
This interplay of surfaces is also a key feature of the hotel façade at Braubachstrasse 23, although here, the lightweight concrete elements have a greenish hue, rather than yellow. At roof level, dormers articulate the slate surface, and valley connections are gently curved.
Offices involved:
Technical details:
Client: Stadt Frankfurt am Main represented by DomRömer GmbHProject architect: Till Schneider
Project manager: Joachim Wendt
Team: Ragunath Vasudevan, Kyriakos Chatziparaskevas, Qiang Xu, Oliver Siebe







