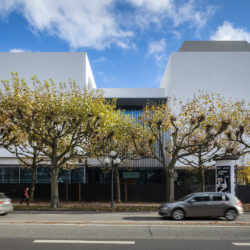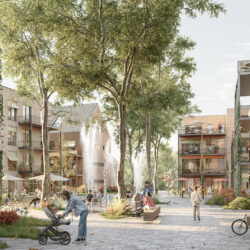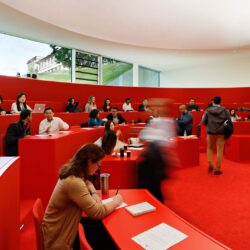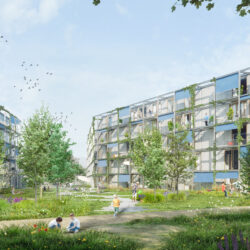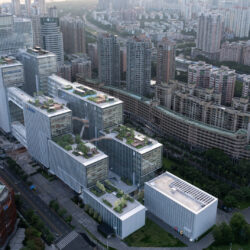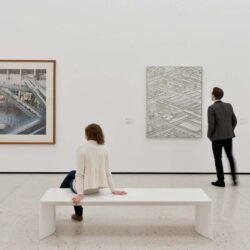New Estate
Vienna, 2021
Residential buildings, Residential/commercial buildings Competition
Close to Vienna’s main railway station, a new urban district “Neues Landgut” (New Estate) with some 1,500 apartments is being built on a 9-hectare site. The developer’s competition for the new quarter’s site D12 was organised by ‘wohnfonds_wien’ in cooperation with ÖBB-Immobilienmanagement GmbH. schneider+schumacher’s Vienna office together with Trans_City developed their concept “Four quarters by the tracks” for the developers ARWAG and MIGRA. Two towers and two horizontal blocks, each with their own façade design, form an attractive ensemble of buildings embedded in landscape designed by Kräftner Landschaftsarchtitektur. The landscape design makes reference to the topography of the adjacent railway line and links the project to the adjoining neighbourhood.
The design principle was to offer a two-storey plinth zone with non-residential uses, apartments with over-average room heights and flexible floor plans – with loggias or protruding conservatories serving as noise protection against the railway.
The project comprises 197 apartments, seven gastronomy businesses, and a kindergarten. The jury praised the highly successful structuring of the ground floor area, the decision to locate the kindergarten in the north and consequentially a café on the southwest corner, as a corresponding prologue to the quarter.
In collaboration with TransCity, Vienna
Technical details:
Client: wohnfonds_wien in Kooperation mit der ÖBB-Immobilienmanagement GmbHProject architect: Cornelia Loidolt
Grounds: Kräftner Landschaftsarchtitektur


