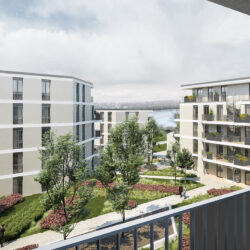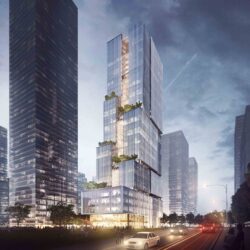Amedes Competence Center
Göttingen, 2019 - 2024
Office/administration buildings
An innovative, sustainable office building with a green roof and a vertically greened south façade is under construction for the amedes-Group in Göttingen. The four-storey building will form part of the new Herbert-Quandt-Strasse Innovation District being built by EBR Immobilien. By 2024, in addition to the administration building, there will also be a laboratory building and a logistics centre on the 19,400m2 site. The 5,650m2 H-plan complex has been individually tailored to the needs of the client and is designed to keep distances to a minimum between the laboratory, warehouse, logistics and central areas. In addition to the foyer, the ground floor includes a training and conference area with four conference rooms as well as several offices. These are continued on the upper floors. Two roof terraces will be created at 3rd floor level. In addition to designing the amedes-Group administration building, schneider+schumacher also undertook the urban planning of the Innovation District.
Offices involved:
Technical details:
Client: EBR Immobilien Invest GmbHProject architect: Joachim Wendt
Project manager: Aleksandra Jojic (LPH1-5+BIM-Koordinator), Miriam Baake (LPH2-4) übergeordnet
Team: Claire Varais, Florian Radke, Maria Hiller, Victoria Basile, Hendrik Weeke, Mohamad Alkhatib (BIM-Gesamtkoordinator)
Tragwerksplanung: Arup
Building Services: Arup
Grounds: Wette + Gödecke GbR
Brandschutz: Arup
Bauphysik: Arup
Auditor DGNB: ARUP (LPH2-3), GMW Ingenieurbüro GmbH (LPH5)
Gross floor area: 7.212 m²
Land size: 19.400 m²







