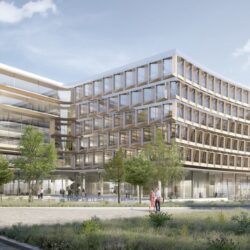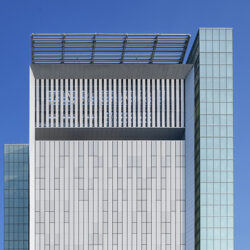The Ludwigshöhviertel (B2 and B3)
Darmstadt, 2021
Ongoing project
Residential buildings
The Ludwighshöhviertel, a new district in Darmstadt, is about to be created on the derelict site of the former Cambrai-Fritsch barracks and Jefferson housing estate, a site previously used for military purposes. The plan is to erect some 1,400 apartments for an estimated 3,000 people of all incomes and age groups on a site of roughly 15 hectares. In the competition to plan construction on sites B2 and B3, as well as E1 to E3 – organised by the Nassauische Heimstätte Wohnungs- und Entwicklungsgesellschaft – schneider+schumacher won with their proposed designs. The urban development concept adopts the idea developed in the Masterplan of placing dense, subsidised housing on plots B2 and B3, whereas plots E1 to E3 will be far less densely populated and developed with privately financed buildings.
Construction sites B2 and B3
The northern plots B2 and B3 are characterised by two long terraces of five-storey buildings, which further underscore the nature of the promenade‘s central axis. With a daycare centre to the north and freestanding blocks to the east and south, these terraces create a green courtyard extending across both plots. The five-storey buildings comprise a total of 159 subsidised apartments. The ground floor offers more spacious 4-room apartments facing an inner courtyard, however the norm will be 2- and 3-room apartments. Some 20 per cent of the apartments will be designed as barrier-free accessible. The natural design of the neighbourhood reflects its wooded surroundings.







