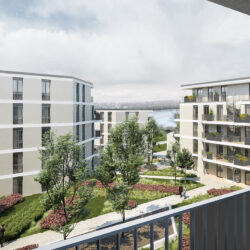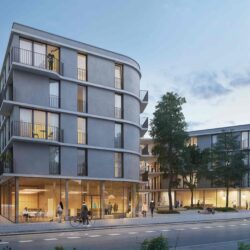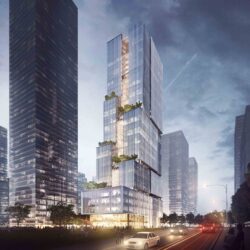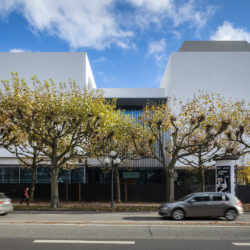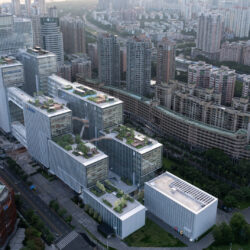Frankfurt Station Hotel
Frankfurt am Main, 2014 - 2018
Hotels
Directly south of Frankfurt’s main station, just a stone’s throw from the centre of the city, schneider+schumacher, working with CA Immo FFM developed the 7th site for the Steigenberger hotel group.
The new eight-storey building offers 400 hotel rooms for individual and business travellers, plus 82 spaces in an underground garage. The ground floor houses a bar, six conference rooms and a restaurant. These functions form a connection to the surroundings and help animate the public realm.
In 2014 schneider+schumacher signed the planning contract for the hotel, in 2019 the hotel was opened.
The internationally renowned office Matteo Thun & Partners was responsible for the interior design of the project.
Technical details:
Service phases (HOAI): 1-8Procurement documentation: Direct
Client: CA Immo FFM Karlsruher Str. GmbH & Co. KG
Gross floor area: 22.091 m²
Brutto Rauminhalt: 77.895 m³


