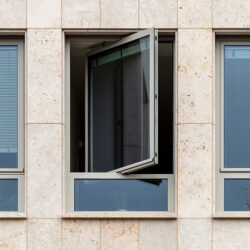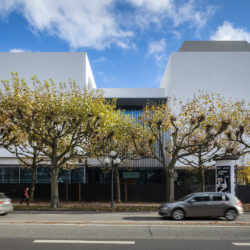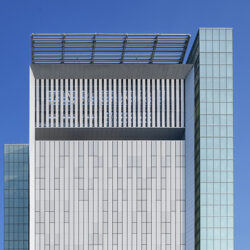die welle (the wave)
Frankfurt am Main, 2014 - 2016
The new design for the external space belonging to the office development “die welle” (“the wave”) is an urban design measure with an architectural context and an artwork.
Even from far away, the new sculpture in the office complex “die welle” draws attention to itself, inviting further exploration. It is an attraction that promotes the urban integration of the office complex within the adjacent inner city district.
The project remit was to redesign the external landscaped area in order to enhance the office complex „die welle“, located close to the Alter Oper in Frankfurt am Main. It was the name of the complex that sparked the initial idea for schneider+schumacher’s design.
The resulting aluminium sculpture consists of six elements that flow, wave-like, through the entire length of space that runs between the main buildings. Three of these elements prise themselves away from the floor as arches of differing heights: „diving arch“ (seven metres high), „glorious arch“ (18 metres high), „joyful wave“ (seven metres high).
A new a light-coloured asphalt floor surface running through the site further underpins the wave concept, and it appears to be a liquid, following its natural course. Raised and lowered surfaces produce the occasional pool, in which some of the aluminium waves become, literally, immersed. Aside from the three-dimensionality of the matt-polished, silver-grey aluminium sculptural element, the new design generates greenery, and a watercourse plus areas for quiet contemplation. https://www.youtube.com/watch?v=smMwwh5ZQd8
Technical details:
Procurement documentation: DirectService phases (HOAI): 1-9
Client: AXA Investment Managers - Real Assets
Baumanagement: schneider+schumacher Bau- und Projektmanagement GmbH
Gross floor area: 5.800 m²







