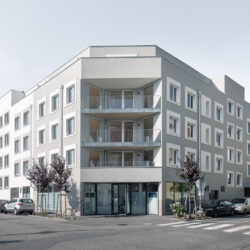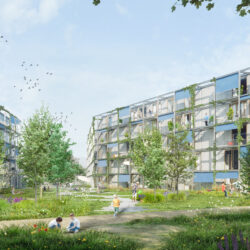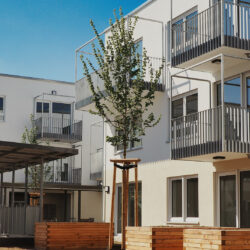Glass Wing Butterfly Oerlikon
Zurich, 2012 - 2013
Office/administration buildings JV with RieglerRiewe/Berlin, Graz and GKS/Luzern
The conceptual starting point for the design of the new structure was its situation as a “track-divider”. The wedge-shaped building nestling between railways tracks tapers for a long way towards the station. This gesture at the forking of the routes not only creates the leading edge of the new building, but gives it emphasis too.
In reworking the design for the second phase of the competition, the building volume was shifted as far as possible towards Andreas Strasse, further underlining the building’s significance as an independent entity. Located virtually in the middle of the tracks, the building volume creates a strikingly vertical front section and the subtly concave elevations on the southwest and northwest help to underline this intention. In addition, by kinking the volume on the south and north sides, the building seems significantly shorter, and despite its relatively large footprint it appears graceful and gravity defying. The increased distance of the new building to the adjacent property on the east is of lasting benefit. The new volume consciously eschews the existing geometry, in part not to appear as a direct counterpart to its neighbours, but also to emphasise its own object-like autonomy. The rounded corners lend the building a suppleness and elegance. The volume becomes the object. The visible surfaces of the elevation have again been optically minimised. In reaching the maximum allowed height of 80m, the volume fits in precisely with the surrounding buildings. Taking the site topography into account, the Swissôtel and the CS-Towers are almost identical in height, so that a precise horizontal line connects all three ensembles. The proportions of the elevations are also in keeping with the neighbouring high-rises: the new building’s long elevations on the north and south are similar to the proportions of the elongated Swissôtel, whereas the narrower east elevation resembles the square proportion of the CS-Towers. The new building volume appears as a strong sculptural object that holds its own as a powerful presence in heterogeneous company. Its inherent power and attractiveness should help to generate a new urban district.
Technical details:
Client: Schweizerische Bundesbahn SBBTypology: Office/administration buildings
Gross floor area: 30,103 m²
Procurement documentation: Competition
Service phases (HOAI): 1







