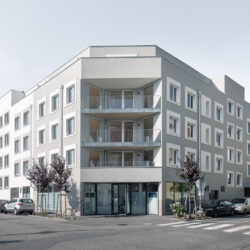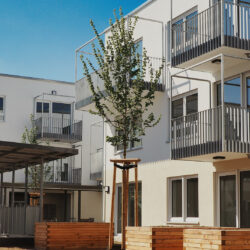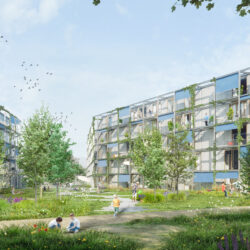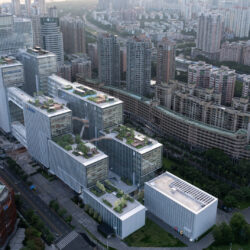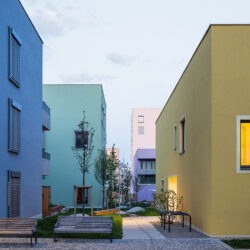neunerHaus
Vienna, 2011 - 2012
Residential buildings Competition
The new building for the homeless offers its inhabitants a good standard of living and an agreeable level of comfort. The bright and friendly atmosphere underscores the wishes of those looking to change their habits and normal way of life. The new, and open building comprises 68 living units. Informal meeting areas and common rooms on the corner of the building are reached by open, naturally lit corridors, and these create a communicative environment that encourages exchange and human interaction. Corridors broaden out between the lift and the staircases to offer the possibility of lingering for a while on impulse, and from here one of the common areas is always visible. These common rooms are open to interpretation by the residents themselves, e.g. as a reading corner, games room, an art room – and even plumbing is already installed for use as a communal kitchen. The ground floor houses offices and rooms where the home management staff can spend their breaks, as well as rooms for doctors’ practices which can be visited from outside. Here too, is the large common room with a kitchen in the courtyard. The external areas are designed in an open way, not only to offer views for the adjacent rooms, but as spaces that may be used in combination too.
Technical details:
Typology: Residential buildingsProcurement documentation: Competition
Service phases (HOAI): 1
Gross floor area: 3,558 m²
Brutto Rauminhalt: 5,925 m³


