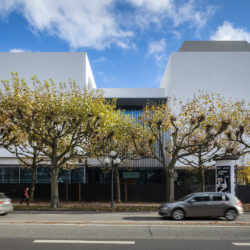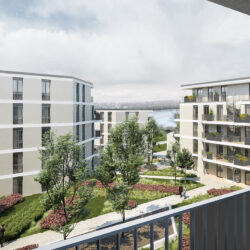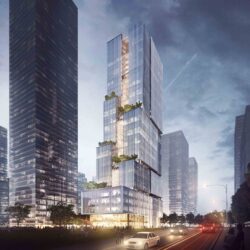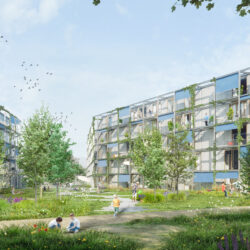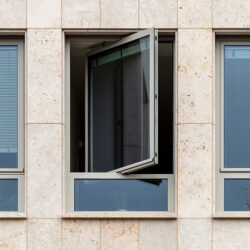J. Walter Thompson office building
Frankfurt am Main, 1992 - 1995
Office/administration buildings
Gaining public attention for a product is the main goal of an advertising agency. This building for J. Walter Thompson acts itself as a shop window/showcase. On display is the structure of the building, columns, floor plates, stairs and lifts, along with mostly the people that work here.
A two-storey entrance pavilion is placed in front of the main building, connected through a glazed corridor. Visitors and staff pass the reception and access the large winter garden through the glazed corridor, followed by the central hall and finally the offices. This spectacular winter garden is the most important space in the building. Apart from its function as a central orientation and circulation area, it also provides a heat buffer and noise protection from Hanauer Landstrasse.
It is an integral part of the services strategy, making air-conditioning unnecessary. A glazed lift, two separate emergency stairs, and one large straight staircase spanning from the ground floor to the roof (a Fred Astaire staircase) provide vertical circulation.
Technical details:
Client: Michael Loulakis, FrankfurtTypology: Office/administration buildings
Procurement documentation: Direct
Service phases (HOAI): 1-8



