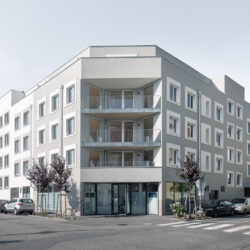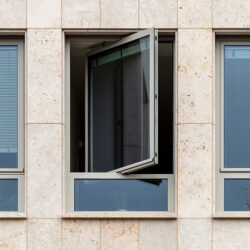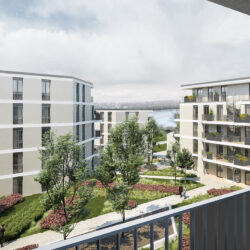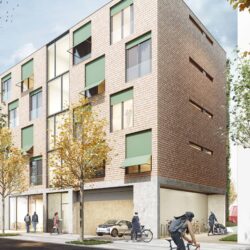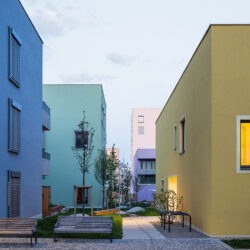Canteen for IGS Nordend
Frankfurt am Main, 2007 - 2012
Schools/educational facilities, Listed buildings
In 2007 Frankfurts local authority commissioned schneider+schumacher to design a new canteen building for the IGS Nordend, located in the Nordend area of the city. Having examined various options involving erecting a single-storey pavilion-like structure in the schools central playground, it soon became clear that this historic baroque castle-like situation demanded an out-of-the-ordinary solution: the resulting design concept was to build the new canteen underground, around a rectangular lightwell.
The canteen is accessed via a series of steps that take up the full width of the lightwell. Two staircases flank the central stepped area, which can be used in a number of ways in the summer months. The entire playground area has been preserved as open space for use in breaks.
At the centre of the existing building, the former school canteen space has been converted into a library in a further move towards equipping the school for full-time day teaching.
The new underground canteen will provide 300 meals per day and fulfils Passivhaus energy standards.
Technical details:
Client: Stadtschulamt FrankfurtTypology: Schools/educational facilities, Listed buildings
Gross floor area: New structure: 127m² (above ground), conversion: 115m² (above ground), new structure: 777m² (below ground)
Baumanagement: schneider+schumacher Bau- und Projektmanagement GmbH
Procurement documentation: Public
Service phases (HOAI): 1-8


