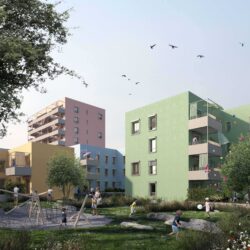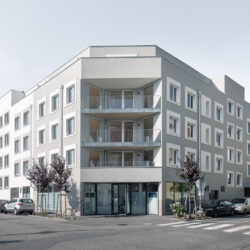Chengdu
Chengdu, 2022
Ongoing project
Office/administration buildings Competition 1st prize
On a narrow plot of land, schneider+schumacher designed a double high-rise building linked at the base by a three-storey plinth. The two office buildings are different heights and consist of several box-shaped structures, so the entire building resembles a mini-cityscape. Located on a central axis in Chengdu’s financial and business district, the complex faces the Jinjiang River. The facade facing the river displays monitors, offering people a place to get together plus an intriguing view.
About half the space in the 135-meter office tower, and the entire area in the slightly smaller version, will be occupied by the headquarters of Sichuan Financial Holding Group. Interior spaces and the various uses combine to create a complex and vibrant façade. At night, the skyscraper is lit up in a similar rhythm to that of the nearby twin towers in Jiaozi. It has been designed to closely follow Chengdu’s urban plan, so the taller of the two towers is positioned such that it offer optimum views in all directions and it is located at a maximum distance to both existing and future high-rise buildings. The opening in the plinth allows the public direct access to the business district from the park situated in front of the building.
Technical details:
Client: Chengdu Jiaozi Park Financial and Business Zone Investment & Development Co. Ltd.Project architect: Michael Schumacher
Project manager: Nan Wang
Gross floor area: 86.045 m²
Land size: 14.340 m²







