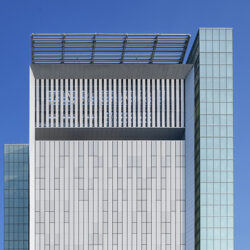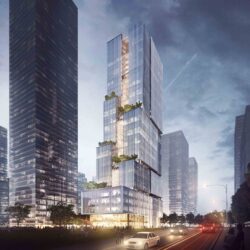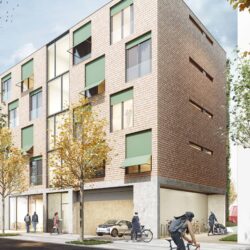Neckarbogen
Heilbronn, 2020
Ongoing project
Residential buildings Competition 1st Prize
On plot L10 in Phase 2 of the Neckarbogen project in Heilbronn, schneider+schumacher has designed innovative family apartments. Towards the street the block presents a clearly urban façade, while the courtyard-facing elevation with its green balconies and arcades extends the living space via this exterior “green room”. The building comprises eleven flats – among them subsidised flats as well as 4-room flats. Adjacent to the ground floor entrance to the underground shared car park on the ‘L’ site, additional space is available for use as shared office space or a studio. The roof provides a green refuge, ripe for urban gardening projects.
The underground car park, ground floor plinth, and the staircase core will all make extensive use of recycled concrete. The flats will be erected on a solid concrete plinth. The façade’s materiality is in keeping with the building’s construction principles, with small-format wooden shingles used on the upper floors and exposed concrete on the ground floor. The use of timber means a significant reduction in grey energy, which will in turn help to optimise and balance CO2 emissions.
The city of Heilbronn video provides further information about the entire Neckarbogen Phase 2 construction project:
Technical details:
Typology: Residential buildingsClient: Hertner Holding GmbH / Stadt Heilbronn
Project architect: Till Schneider
Project manager: Joachim Wendt
Team: Elisabet Aguilar, Maria Hiller, Florian Radke
Structural engineering/wood construction: Merz Kley Partner, Dornbirn
Gross floor area: 1.500 m²







