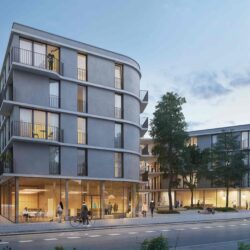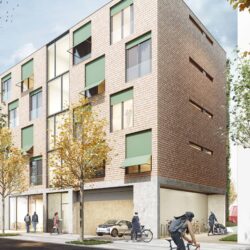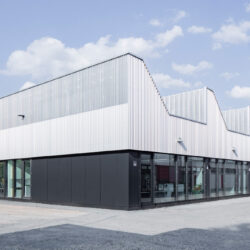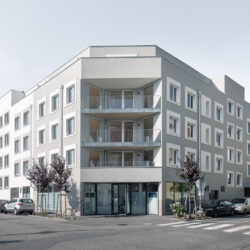Neureut Centre III
Karlsruhe, 2017
Ongoing project
Residential buildings Competition 3rd prize
schneider+schumacher, together with GTL landscape architects, have won 3rd Prize in an urban development competition for the “Karlsruhe Neureut-Zentrum III” master plan.
The design for the new district proposes four construction sites with different ways of living (4 storey, up to a few 7-storey buildings) with open spaces and closely related to the existing landscape. From urban structures in the west, designed as raised ground floor apartments, to a terrace typology in the east, the intention is to link in with the existing surrounding buildings, while simultaneously ensuring diversity across the entire area. The pronounced variety of the construction sites allows for various building typologies and small-scale courtyards, creating “micro-neighbourhoods”. The aim is to create a functional and modern urban district for different age groups, income levels and constellations of users, with a diversified residential mix through various types of housing and apartment sizes. Generous open spaces, which include playgrounds, quiet sanctuaries and orchards, help to knit the neighbourhoods together.
Technical details:
Typology: Residential buildingsProcurement documentation: Competition
Client: Stadt Karlsruhe
Gross floor area: 39.595 qm







