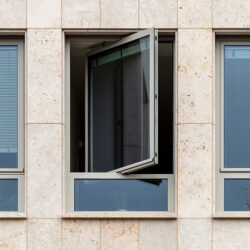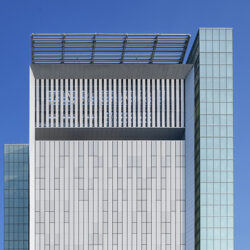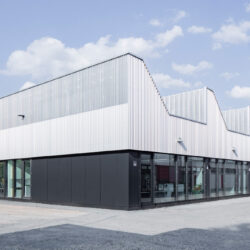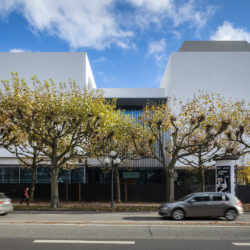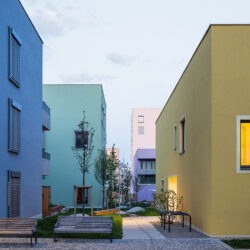Deutsche Bank Area
Frankfurt am Main, 2015 - 2016
Office/administration buildings, Hotels, Residential/commercial buildings
On the former site of the Deutsche Bank in Frankfurt am Main, Groß & Partner intends to redevelop the land and, at the same time, increase the urban density. The company is proposing a mix of residential, hotel, office and commercial uses, while also taking into account the listed buildings on site.
The competition scheme submitted by schneider+schumacher divides the site into four sections, each terminating at a height that relates to the perimeter in different ways.
The redevelopment of the site also offers an opportunity to open up the interior of the urban block to the public. Activities surrounding the site suggest potential axial routes, which then require an appropriate response at the centre of the site. The proposed central atrium will not only serve as an attractive landmark but also provide orientation. In this proposal each high-rise building silhouette contributes towards a single coherent skyline, underscored when viewed through the atrium’s folded glazed roof.
Technical details:
Typology: Office/administration buildings, Hotels, Residential/commercial buildingsProcurement documentation: Competition
Project architect: Till Schneider, Michael Schumacher, Joachim Wendt
Project manager: Gezim Bono
Service phases (HOAI): 1
Land size: 16.159m²
Gross floor area: 213.706m²
Brutto Rauminhalt: 842.849m³


