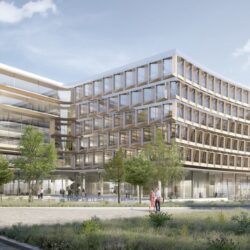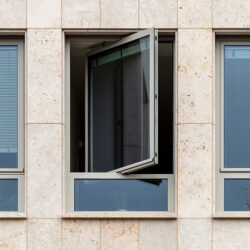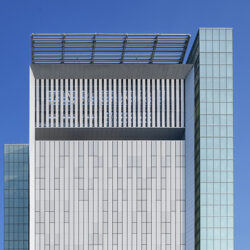Temporary Student Accommodation
Seestadt Aspern, 2014
Residential buildings Competition
The structure of honeycomb relies on the principle of maximum economy of material: with a minimum of material large volumes are created. For this temporary student accommodation project, Nature’s fascinating edifice has been adapted in a special temporary spatial arrangement, which – using a solid, robust, energy-storing material – can be assembled on a modular basis. By staggering layers, these tiny living units acquire a compact, distinctive character, and one which makes perfect sense. The temporary complex has an instantly recognisable and unmistakable individuality – completely unlike a ‘container village’! Each unit has a floor area of 13.5m2 and comes equipped with a full compact bathroom (shower, sink and toilet). The impression of space is heightened by expanding the ‘honeycomb’ in section, and further enhanced with east and west facing windows. Depending on the activity, the ingenious built-in furniture can be either pulled out or folded away at various times of day – similar to a ‘mobile home’ – allowing the tiny space to be used in a great variety of ways. The same geometry can be adapted to create apartments for couples, or different kinds of shared areas, such as an eat-in kitchen, a reading or TV room, a fitness room, plus all kinds of storage options.
The urban double unit – Honeycomb 22 and Habitat 2020 – is also a tongue-in-cheek reference to the intriguing and temporary nature the complex: two of the four honeycomb units are linked together via a central opening. This area is designed as a generously dimensioned, open and unifying interaction zone. And particularly in summer, an inviting ‘upper deck’ also beckons for communal grilling and chilling.
The blocks’ systematic east-west layout not only helps students to find their way around but also, thanks to the ideal lighting conditions, provides high-quality accommodation and meets ambitious energy targets by systematically excluding all direct south-facing insolation. The proportion of the external wall taken up by windows and doors is approximately 25%. Depending on the urban context and local environment, the modular units can be staggered in a wide range of configurations, which, if the whole complex grows taller, can be easily accessed by providing elevators.
Technical details:
Typology: Residential buildingsProcurement documentation: Competition
Service phases (HOAI): 1
Certificates: low energy building - 25 kWh/m²a
Client: WBW-GPA in cooperation with OEAD- Wohnraumverwaltungs GmbH home4students- Öster. Studentenförderungsstiftung Wien 3420 Aspern Development
Gross floor area: 1.990 m²
Brutto Rauminhalt: 6.180 m³
Building-costs: ca. 5,2 Mio. €







