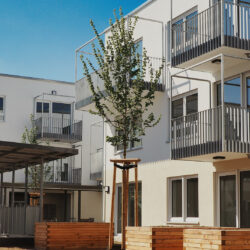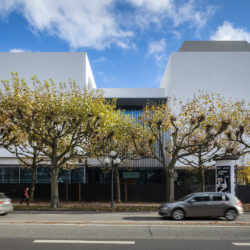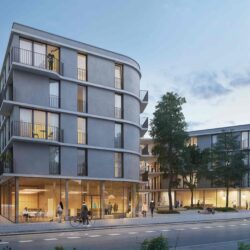"Effizienzhaus Plus"
Frankfurt, 2013 - 2015
Residential buildings, Transport infrastructure buildings Architecture: HHS Planer + Architekten AG
The first energy plus residential project to be built in Germany is currently underway in Frankfurt’s Riedberg district, commissioned by Nassauische Heimstätte|Wohnstadt, and designed by HHS Planer + Architekten AG in Kassel. The project began on site in June 2013 under the direction of schneider+schumacher Bau- und Projektmanagement GmbH.
Seventeen apartments, each comprising between four and seven rooms, creating a total living area of 1,600m². With photovoltaic units located on the roof and the façade, plus a heat pump with ice storage, the building produces more energy than the inhabitants require for heating and domestic electricity. Surplus energy can be used for other functions such as electric mobility. This project serves as a pilot for sustainable energy-efficient buildings in an urban context.
Technical details:
Typology: Residential buildings, Transport infrastructure buildingsProcurement documentation: Direct
Service phases (HOAI): 6-9
Client: Unternehmensgruppe Nassauische Heimstätte I Wohnstadt, Frankfurt am Main
Baumanagement: schneider+schumacher Bau- und Projektmanagement GmbH
Gross floor area: 3,200 m²
Brutto Rauminhalt: 10,500 m³







