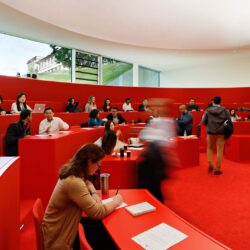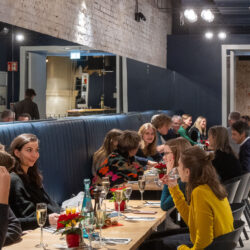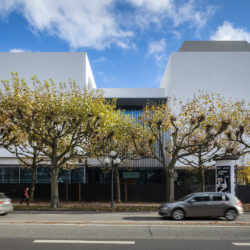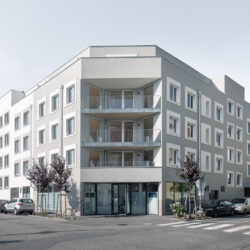Pelikangasse
Vienna, 2013
Residential buildings Competition
The new residential block on the corner of Pelikangasse and Mariannengasse offers its occupants high quality living and comfort, right in the centre of Vienna. These amenities were achieved by optimizing the orientation of the building, maximising daylight, and by opening up the charming green courtyard to the neighbouring plots.
The new residence has two separate entrances, each with its own address. Both staircases have daylight and are situated at the centre of the building, providing access to a total of 42 apartments from the first floor upwards. Designed for disabled access, the staircases are generous and bathed in light. The building is structured so as to offer a large variety of apartment types, which can be modified in the future, as the market dictates. All apartments have their own private outside space in the form of a balcony, loggia or terrace.
The ground floor houses all the communal spaces, including storage for bicycles and strollers, refuse storage, and rooms for drying, exercise and for holding parties. It also offers space for two commercial units. The courtyard is planted and accessible to everyone. Situated close to the few mandatory covered parking spaces, the green courtyard includes a toddlers’ playground that is easily monitored, and offers a delightful outlook.
Technical details:
Typology: Residential buildingsProcurement documentation: Competition
Service phases (HOAI): 1
Client: Raiffeisen Evolution project development GmbH
Gross floor area: 6,583 m²
Brutto Rauminhalt: 19,584 m³







