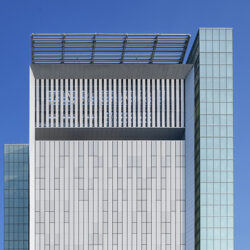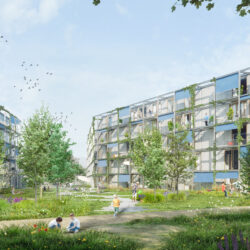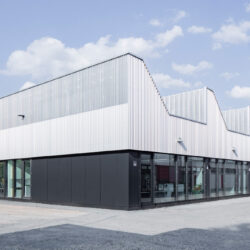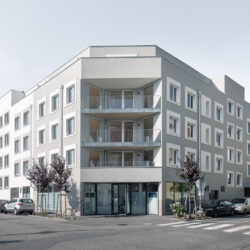ECE Office Building G5 Main Station Vienna
Vienna, 2012 - 2014
Office/administration buildings
Arriving from the main station, facing the city, the curved jewel of Motel ONE’s façade huddles against, and guides the eye towards the main elevation of the office building, with its generous business premises and lobby. The office building is located between two high-rise buildings and connects to a low-rise residential development. It consists of a basement, a ground floor with retail and gastronomy as well as the shared office lobby, and a further six floors of offices. At basement level there is direct access to an adjacent parking garage and to all the technical services. Access to the building is via two stair cores linked by a common lobby. The ‘self-supporting’ facade consists of horizontal parapet banding and vertical posts. The horizontally banded windows are designed such that in each office one of them can be opened, offering natural ventilation. The outermost layer of the elevation is made of fibre-reinforced concrete elements that create a play of negative versus positive forms, thus producing an alternating and interwoven pattern on the façade.
Technical details:
Typology: Office/administration buildingsProcurement documentation: Direct
Service phases (HOAI): 1-4
Client: B.02 Errichtungs- und Betriebs Ges. m.b.H & Co. KG/ECE Projektmanagement GmbH&Co KG







