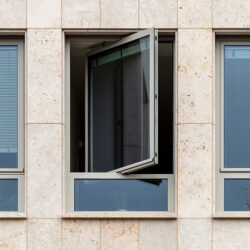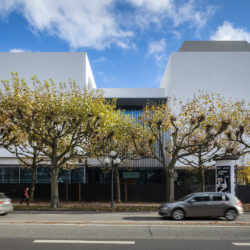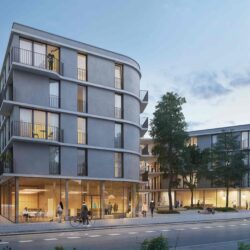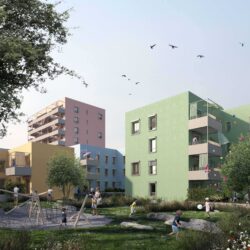Renovation Hotel InterContinental
Frankfurt am Main, 2007 - 2009
Hotels
The InterContinental Hotel Frankfurt is situated in the station district, close to the main station, on the embankment of the river Main. The guest room block is a high-rise slab that runs parallel to the river and rests on a two-storey plinth.
The plot is approx. 10.000 m² large, bounded by Wilhelm Leuschner Strasse in the northwest and the Untermainkai in the southeast. Surrounded by another three high-rise buildings, the building makes an important contribution to Frankfurt’s skyline.
The plan is to refurbish and modernise the InterContinental Hotel in three phases, on behalf of Frankfurt Danube Hotels GmbH. A single-storey conference building extension is planned to the south. The refurbishment plan includes redesigning and reorganising the lobby area, and improving rooms and corridors to meet contemporary standards both optically and technically, reorganising the fitness centre and creating a new connection from the entrance lobby through to the river Main frontage. A disused pool building was also due for demolition. On top of the plinth housing the new technical services a new terrace was planned.
It was also planned to totally refurbish the facade, replacing it with a smooth, light-coloured fibre cement cladding, while preserving its basic structure.
Technical details:
Client: InterContinental Hotels Group / Morgan StanleyTypology: Hotels
Gross floor area: 6,000 m² / total: 25,500 m² (high-rise)
Service phases (HOAI): 1-4







