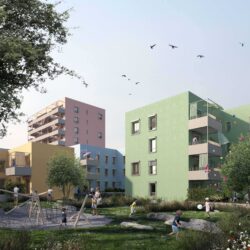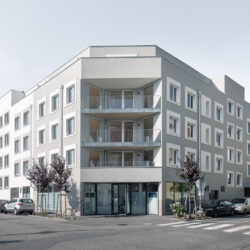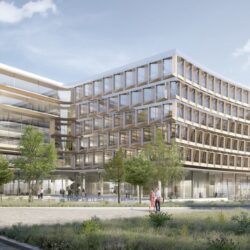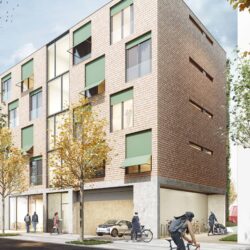CUBUS Hotel and Offices
Düsseldorf, 1996 - 2001
Hotels, Office/administration buildings
The task given by the client for this building in Duesseldorf-Seestern was clear and pragmatic: They wanted energy optimised office spaces with maximum flexibility and a minimal operational costs and investment- and, as well as a luxury hotel.
The two buildings designed, are a glazed cube for offices and an elongated block for the hotel. In the corridor of the hotel a long concrete wall both protects and separates the guests from the exterior office park. The concrete wall is set with glass rods, providing pinpoints of light, which create a sparkling and elegant atmosphere. On the west side the building opens up towards the green spaces. Dominated by office buildings of mediocre architectural quality in its urban surrounding, this complex achieves clarity and order in comparison.
Technical details:
Client: KanAm-Gruppe, MünchenTypology: Hotels, Office/administration buildings
Project manager: Offices: Kai Otto, Stefan Goeddertz, hotel: Mark Marten
Procurement documentation: Expert / peer review procedure
Service phases (HOAI): 1-9







