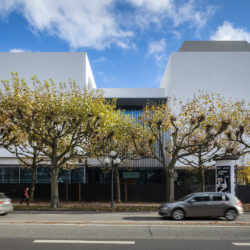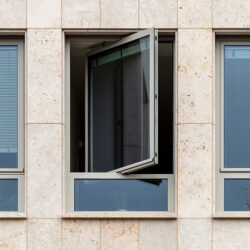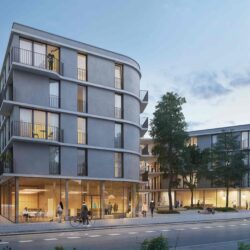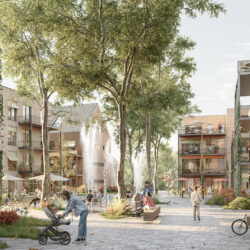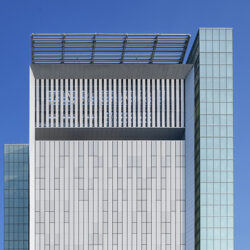Westhafen Marina
Frankfurt am Main, 2005 - 2006
Transport infrastructure buildings
The Marina of the Frankfurt Westhafen is reminiscent of bridges and harbour areas due to the choice of building elements and materials. V-shaped pillars support a folded roof which shields the boathouse from the quay and focuses its prospect towards the water. The choice of aluminium as a roofing material was influenced by surrounding buildings.
Visitors reach the building via a ramp with several runs which is lit at night. The bathrooms for both the yacht harbour and the restaurant are located in the blue-white cube, which also accommodates the office of the harbour master. Next to it is the access to the landing stages, closed to the public.
The restaurant cubes generous glazing connects the space with its outdoor deck for al fresco dining.
Technical details:
Client: Grundstücksgesellschaft Westhafen GmbHTypology: Transport infrastructure buildings
Gross floor area: 95 m²
Procurement documentation: Direct
Service phases (HOAI): 1-8


