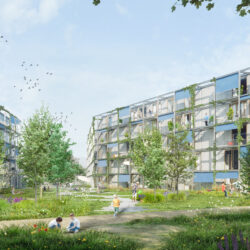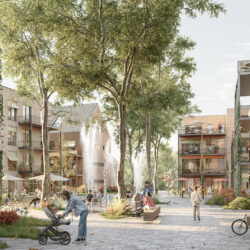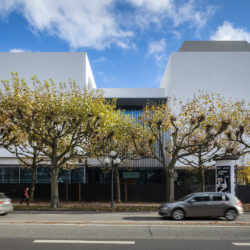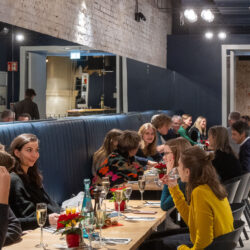Galvanising company OTC
Calbe, 2005 - 2007
Industrial buildings
Two sites of a galvanizing company in Calbe at the Saale were planned to be combined into one. The existing office building was too big and located too far away from the production halls. Standard office containers were planned to be placed directly in front of the south side of the production halls. In order to express the new situation a pragmatic design was developed suiting the clients budget whilst fitting into the rough industrial surroundings. The design spatially and functionally connects the new administration building to the production halls.
The containers were placed at a distance from the wall of the hall, and their East and West facades were clad with large format galvanized steel sheets. The space in between was covered with a roof and the short sides were enclosed with single pane glazing, creating a place of transition between the dirty and the clean, inside and outside, old and new.
Technical details:
Client: OTC Oberflächentechnik Calbe GmbH & Co. KGTypology: Industrial buildings
Service phases (HOAI): 3-5







