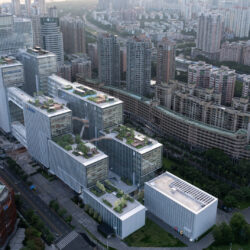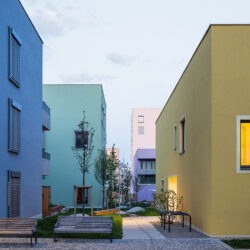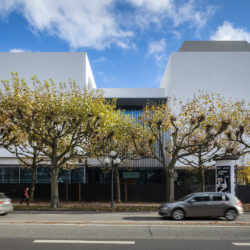Hager Logistic Centre
Blieskastel, 2006 - 2008
Industrial buildings
The new German Hager Logistics Centre is designed to replace a number of different warehouses all over the country, enabling fast and efficient processing of orders. Quality architecture and functional design were the key concerns.
The result is a warehouse with direct lorry access to the loading docks and an extremely flexible interior, creating a space that offers the ability to cope with the changing demands of the company. Like a frame, a canopy extends along the length of the building and down the sides, offering protection from both the sun and rain. It enhances the clarity of the design, harmoniously combining functionality and aesthetics.
Technical details:
Client: Hager Electro GmbH & Co. KGTypology: Industrial buildings
Gross floor area: 7,750 m² (inkl. stock)
Procurement documentation: Direct
Service phases (HOAI): 1-9







