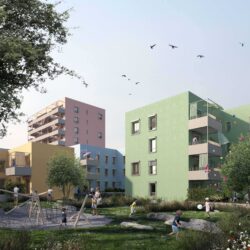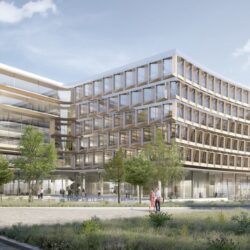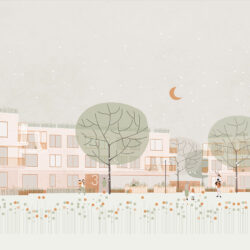Royal
Frankfurt am Main, 2006 - 2009
Residential/commercial buildings
Only 40 metres away from Zeil, Frankfurt’s central shopping street, this new building seizes the opportunity to establish a sizable attractive multi-storey shopping area, and to enhance the current situation in the Schäfergasse.
Simultaneously it will create seven apartments offering the advantages of inner city living. The projecting curved façade of the building provides an architectural accent in the urban landscape and draws the eye towards the Schäfergasse.
The building is divided into three vertical zones, marked by projecting and receding elements on the façade. Large-format curved glass panels define the two-storey commercial area. To the north, the elevation is recessed, creating a generous entrance situation. To the south, the building cantilevers out at the first floor level, delineating an entrance area to the commercial space at ground level. Here the glazed façade of the entrance curves back towards the inner courtyard establishing a visual link between them.
The 2nd and 3rd floor apartments follow the banded elevation, projecting to a max. of 1.5 metres. The 4th and 5th floor level are designed as two stacked elements each responding to the corresponding floors of the neighbouring buildings. On the street elevation the distinctive curved faced is emphasised through the choice of cladding material. Small format glass tiles take up the curve of the façade and thereby create a single monolithic entity, which reflects back a greenish-whitish tinge and changes perceptibly, depending on the prevailing light conditions and weather.
Technical details:
Client: Royal Grundstücksgesellschaft GmbH & Schäfergasse Co.KGTypology: Residential/commercial buildings
Gross floor area: 5,050 m²
Procurement documentation: Direct
Service phases (HOAI): 1-8







