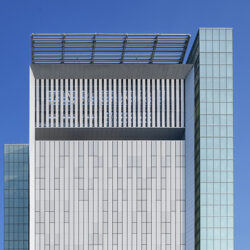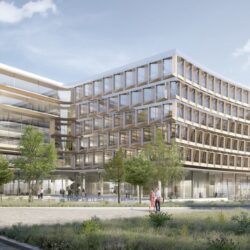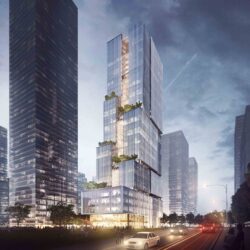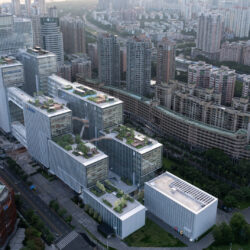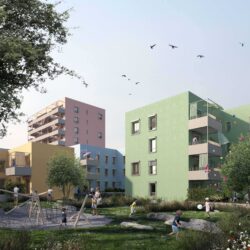Town Hall St. Ingbert
St. Ingbert, 2005 - 2009
Office/administration buildings Competition 1st prize
The Town Hall in St.Ingbert is a typical late 60s building. Its natural stone façade was in need of renovation. The material of choice was a golden shimmering stainless steel fabric, which is tinted and semi transparent. It clads the whole building volume like an airy veil and gives the building depth and complexity. Depending on the position of the sun and the temperatures (inside and outside), the façade changes its appearance and reacts to its surrounding conditions. The movable shutters are embossed with small indentations of approximately 50mm depth forming an oak leaf motif when seen as a whole. This three dimensional motif not only hints at the towns history and the surrounding forests, but also forms a structurally necessary element stiffening the large steel panels. It is not simply an ornament as such but simultaneously becomes an integral part of the structure.
Technical details:
Client: City of St. IngbertTypology: Office/administration buildings
Gross floor area: 2,200 m²
Procurement documentation: Competition
Service phases (HOAI): 1-9


