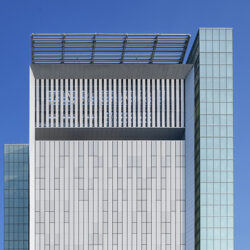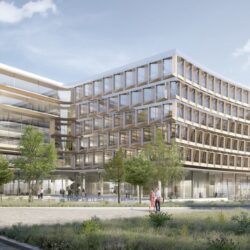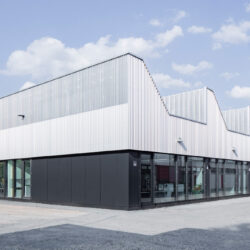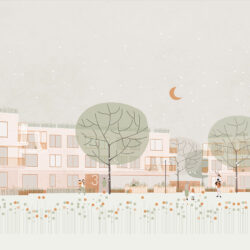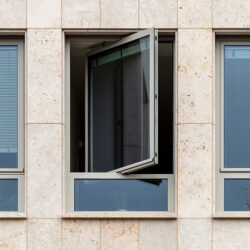Half-Timbered House 21st Century Römerberg
Frankfurt am Main, 2009
Residential/commercial buildings Competition
Todays Frankfurt strikes as a unique city in Germany with its vast skyscrapers. The area between "Dom" (the Cathedral) and "Römer" (the medieval city hall) however, the heart of the old city, should retain quite a different, more small-scale urban structure.
The New City Hall, held in much contempt, is not so much of a problem thanks to its architecture, but because of its sheer building volume and a lack of urban integration (We still need more time to judge the quality of the 70s building). In order to make this urban area successful it is vital that not only the building volumes remain small but also that the architecture of each individual building is of highest possible quality.
Our design reflects both the location as well as our time; Frankfurt, the Römer and times that rightly ask for highly comfortable housing while maintaining a high level of sustainability.
The 21st century half-timbered house will have a medieval half-timbered structure, not for romantic but purely practical and constructional reasons. Since the frame can be completely filled with insulation material, it is relatively easy to achieve "Passivhausstandard" (requirement for ultra-low energy consumption) without having walls that are too thick. In order to attain a similar degree of insulation massive walls would be approximately twice as thick, which would considerably reduce usable area. This would result in a financial loss, which is always an important factor in the building process. We consider this design as a proof that beauty in architecture always comes naturally from the conditions of the time of its emergence, forming the basis for the specific aesthetics of its time.
Technical details:
Typology: Residential/commercial buildingsProcurement documentation: Feasibility study
Service phases (HOAI): 1


