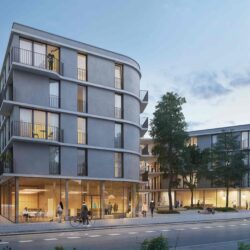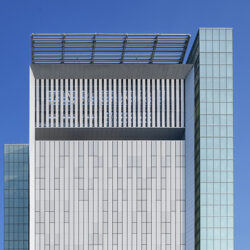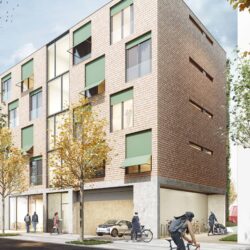Hager Headquarter
Blieskastel, 2009 - 2010
Office/administration buildings
Hager’s new administrative building and training facility is built around the companys main entrance and forms part of the existing building ensemble. The two ends of the building allow access to other areas of the complex and house core facilities such as subsidiary rooms and WCs. The free-spanning in-between space is devoted to the training area; three rooms connected to an open-plan office. All these spaces are accessed via a foyer running the entire length of the south elevation. Open-plan offices interspersed with small or large meeting rooms are situated on the two upper floors.
The buildings overall design and that of its exterior is based on a binary on-off principle, specially developed to reflect the essential nature of Hager as a company concerned with electrical installations energy either flows or it does not. This idea is represented on the north and south facades with their alternating open (non-load-bearing) and closed (load-bearing) elements. The closed elements consist of precast concrete panels hung with curtain glazing on the outside face. These are alternated with a continuous vertical band of window glazing. The end walls, including the emergency exit doors of the building are clad in aluminium. The building is naturally ventilated with awning windows.
Technical details:
Client: Hager Electro GmbH & Co. KGTypology: Office/administration buildings
Gross floor area: 2,886 m² (above ground)
Baumanagement: schneider+schumacher Bau- und Projektmanagement GmbH
Procurement documentation: Private
Service phases (HOAI): 1-9







