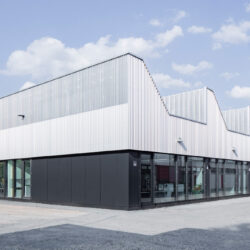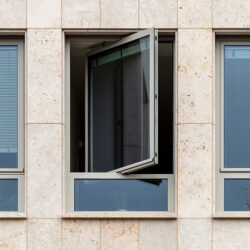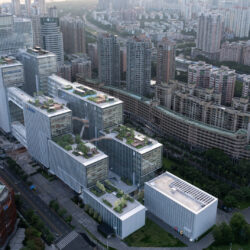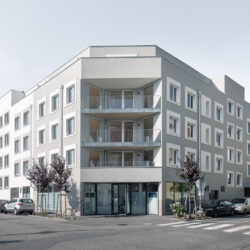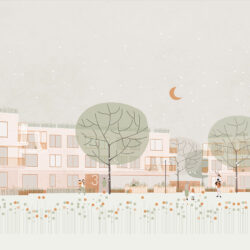Museum Lüneburg Extension
Lüneburg, 2010
Cultural buildings Competition
The extension to the Fürstentum Museum in Lüneburg occupies the northern part of the site, continuing the line of the street, in a picturesque location between the Lösegraben and the Ilmenau River, directly opposite the former Ratsmühle. The entrance area with its small forecourt is oriented towards Altenbrückertorstrasse, opening up to welcome visitors from the town as well as those arriving by train.
The street elevation of the existing building on Willy-Brandt-Straße takes up the typical aesthetic of northern German pointed brickwork gables, and then develops a language of its own through subtle changes in the angle of the facades, their proportion and the positioning of openings. The staggered gable walls on each long elevation establish a folded geometry in the roof, which is used to introduce light into the museum. This folding principle continues in the west elevation, allowing views towards the former Ratsmühle and creating fascinating transition spaces.
Through its massing and organisation the proposed two-storey building takes up the grainy, small-scale nature of the old town and, together with the turn-of-the-century buildings opposite, forms a fitting gateway setting at the old bridge. Schneider+schumachers design is characterised by simple, clear load-bearing construction, where the structural framework is reduced to a folded plate composed of pre-formed concrete elements, effortlessly integrated into the overall architectural concept.
The new museums diverse thematic remit, combined with its continually changing focus and manifold interdisciplinary approach demands a highly flexible spatial arrangement. In addition to the small exhibition spaces in the existing building, the new extension offers the possibility of an open plan on both floors. This allows a large degree of flexibility for the zoning and design of exhibitions, as well as a number of spatial arrangements, enabling various ambiences to be created.
The new building is linked to the existing museum by a glazed connecting structure that not only buffers the street and the loading areas from the external exhibition areas, but also makes use of a ramp to take up the difference in level between the two buildings.
The energy and technical concept is designed for sustainable and economical long-term use.
Technical details:
Typology: Cultural buildingsProcurement documentation: Competition
Service phases (HOAI): 1


