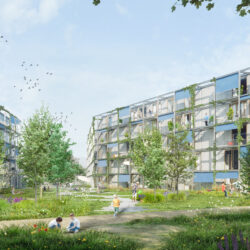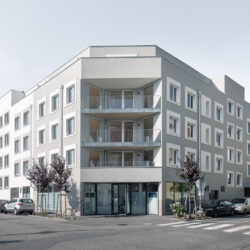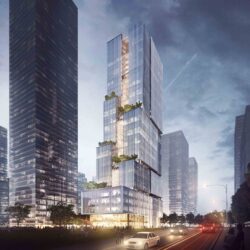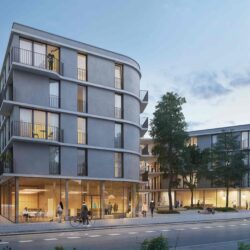Mossegärten
Berlin, 2011
Ongoing project
Residential buildings Selection process with GTL
Alongside 7 other architectural practices, schneider+schumacher were invited to a selection process for a sketch design scheme for approx. 400 apartments for the residential complex Markgrafenkaree in Berlin Mitte district.
The competition site is located in the historic newspaper publishing area, directly adjacent to Checkpoint Charlie, the former border crossing. The original structure of this area, characterised by a series of narrow courtyards at the rear, was totally destroyed during WWII.
The 182 m x 76 m centrally located site offers the possibility of developing a housing scheme surrounded by greenery in the heart of the city.
Planning legislation stipulates a building depth of 15.5m across the entire site, alongside three 16m wide x 9.5m deep annex extending towards the interior of the site. Our design places these on the south side of the inner side of the blocks only and we have extended them to form three garden wings, each nearly 14m deep. The interception with the main block, the dimension is reduced to approx. 9m. This then allows us to reinterpret the Berlinzimmer arrangement, with its striking, generously dimensioned and well-lit, southeast and southwest-oriented apartments, overlooking garden courtyards. At the same time, with a continuous depth of building along the Schützenstrasse, this arrangement does not preclude the further development of the two sites presently occupied by a youth club and sports hall.
A few 2-room flats along the Krausenstrasse have a northerly orientation but this is compensated by the generous bay of windows and balconies facing west.
Our competition entry won 3rd prize. We are continuing to develop this scheme together with the architectural practices of Thomas Müller Ivan Reimann in Berlin, and Stefan Forster Architekten in Frankfurt.
A collaborative project with GTL Landschaftsarchitekten in Kassel.
Technical details:
Client: Gold.stein GmbH & Co. KGTypology: Residential buildings
Service phases (HOAI): 1-2







