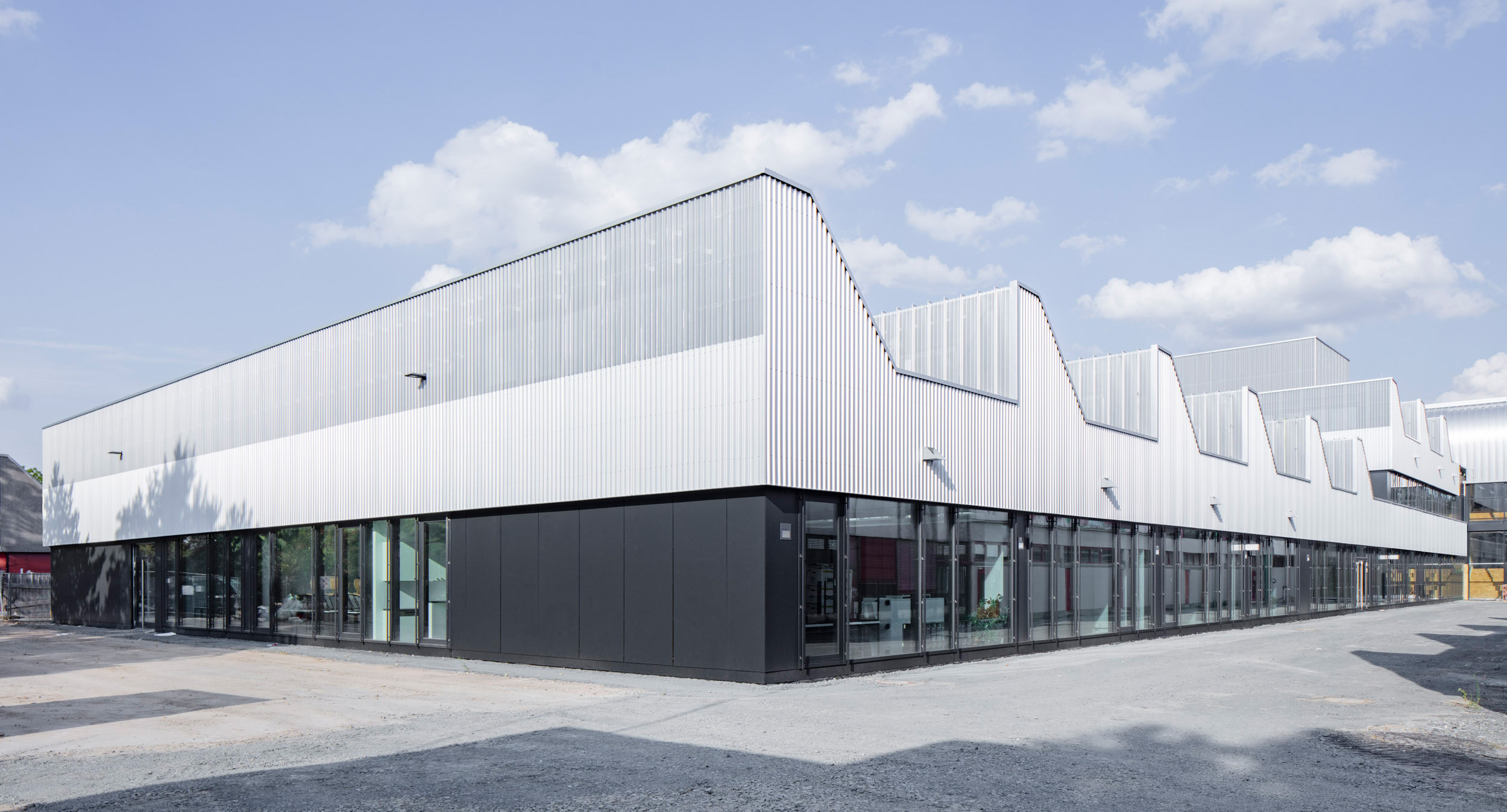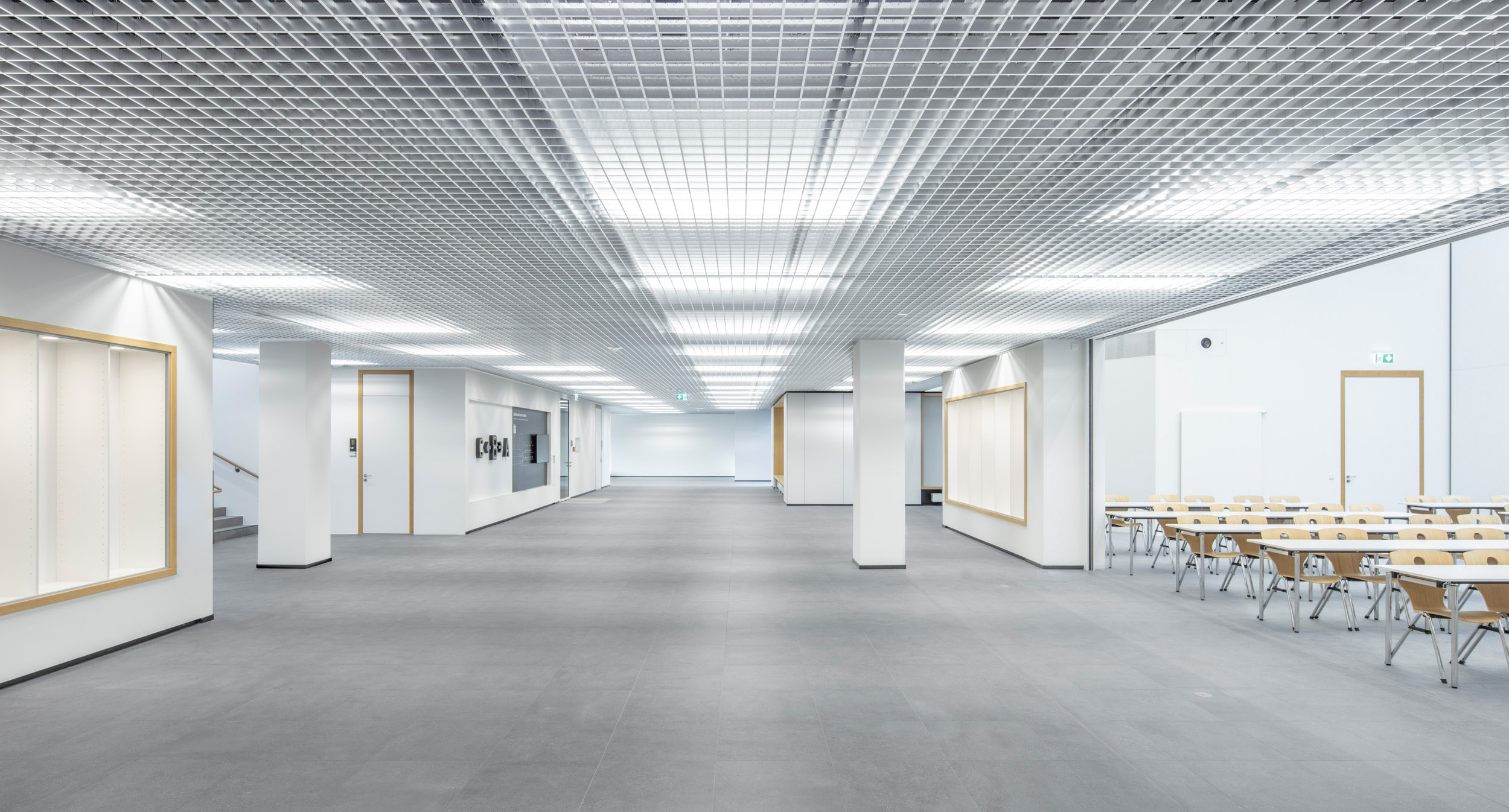North Darmstadt Vocational Training Centre


The first milestone has been reached: In time for the start of term following the summer vacation, teaching could begin in the first renovated wing of the North Darmstadt Vocational Training Centre. The general refurbishment of the 1970s building complex began in summer 2018 – based on plans by wulf architekten, under the site management of schneider+schumacher Bau- und Projektmanagement GmbH. Work on the construction site started with gutting the building, removing contaminated materials and demolition work, followed by work to the facade and interior. The facade plus its striking shed roof construction now have been given a new metal cladding, and numerous clerestory windows provide a bright learning environment extending over four split-level floors, with a total area of 8,700 square metres. Some 5,500 students from three different vocational schools use the complex.
After completing the first construction phase, work then began on the second of the three blocks – each one is scheduled to take between 18 months and 2 years to complete. Simultaneously, the vocational school centre will be extended with a new canteen building of some 3,500 square metres, due to be completed in spring 2021. The design by wulf architekten has a jagged glass facade combined with metal cladding. Here too, schneider+schumacher Bau- und Projektmanagement GmbH is acting as coordinator and supervising the implementation of the building, one third of which is made of concrete and two thirds of which is wood.
Photos: Markus Guhl

