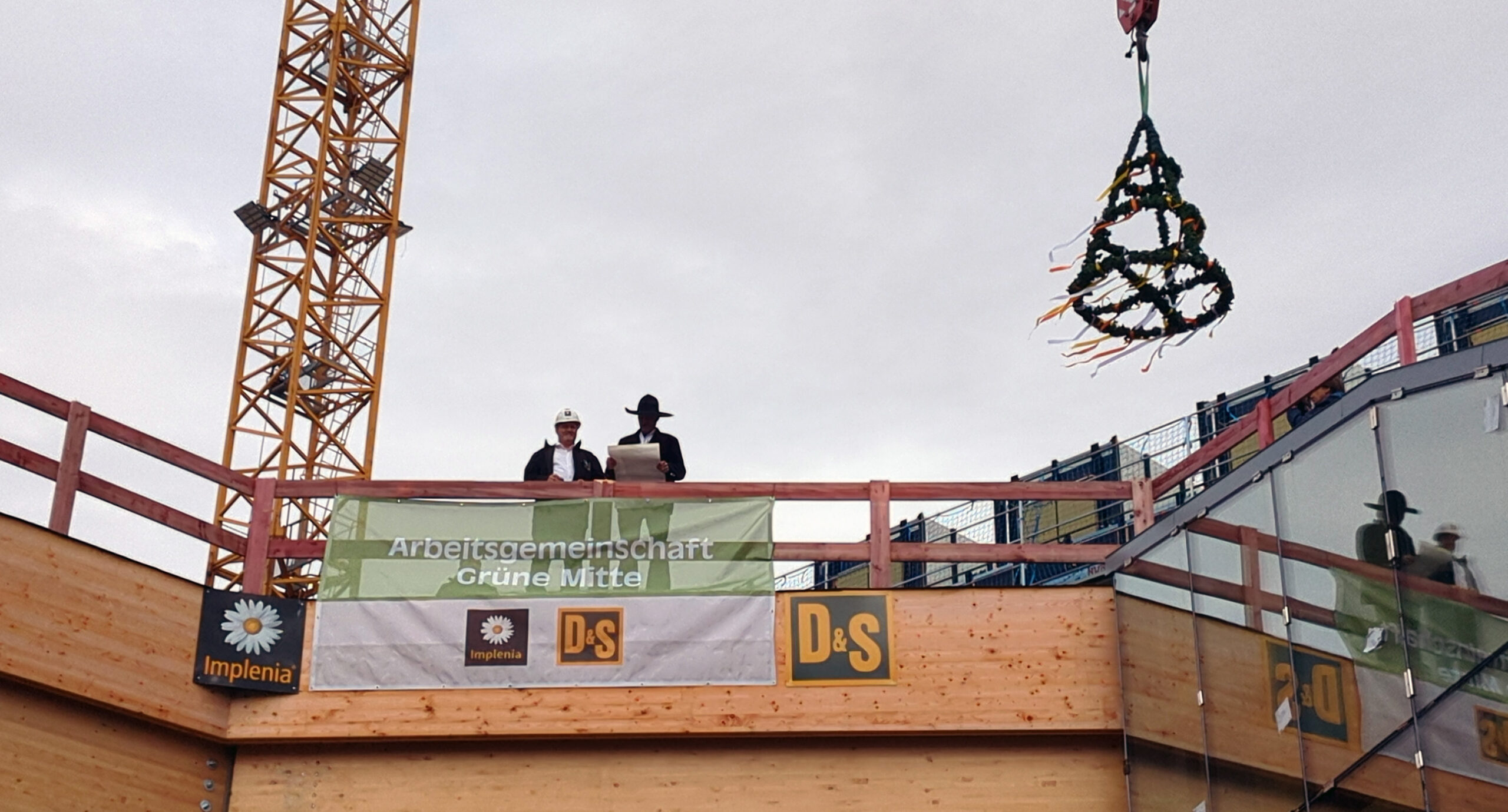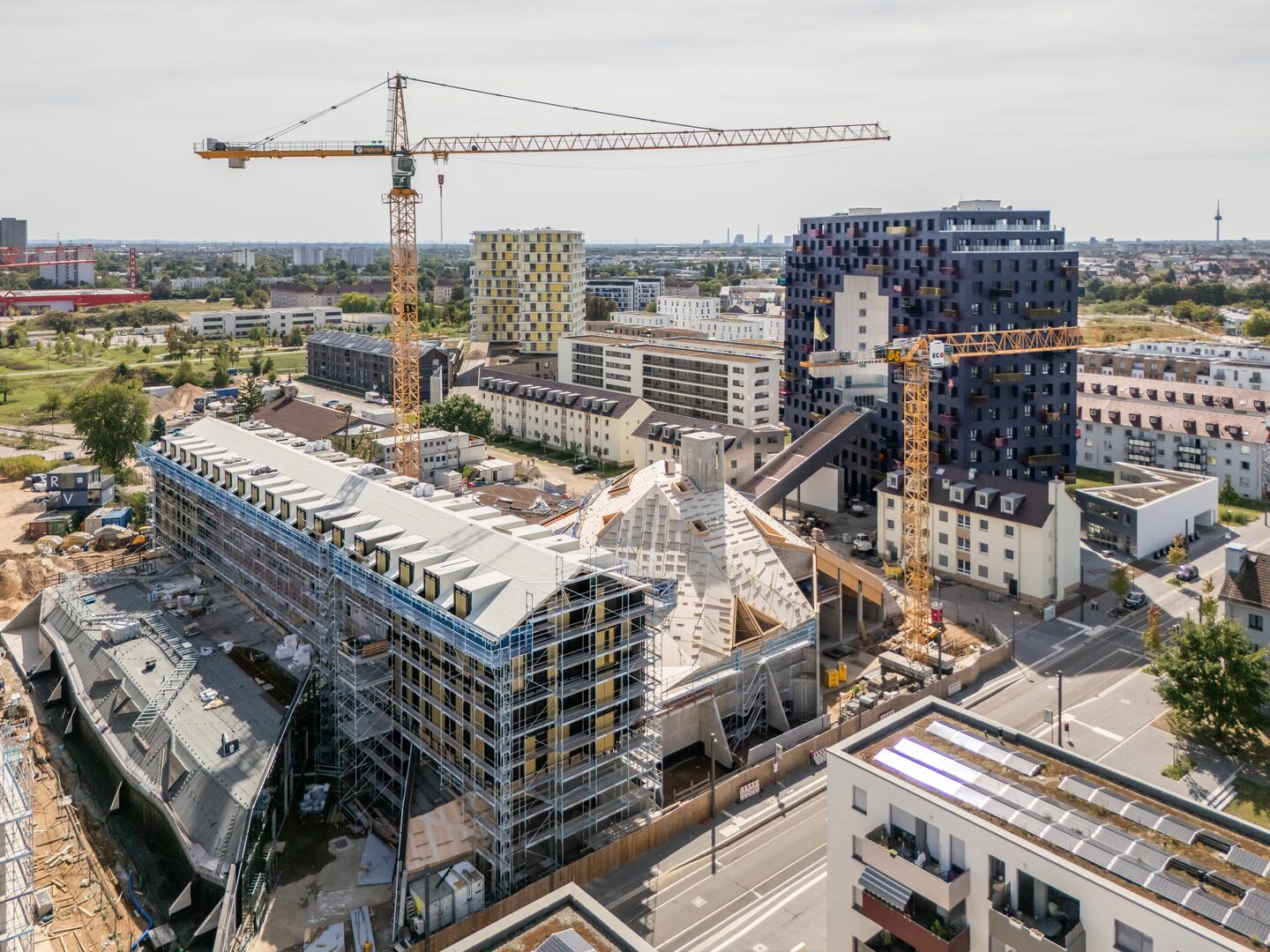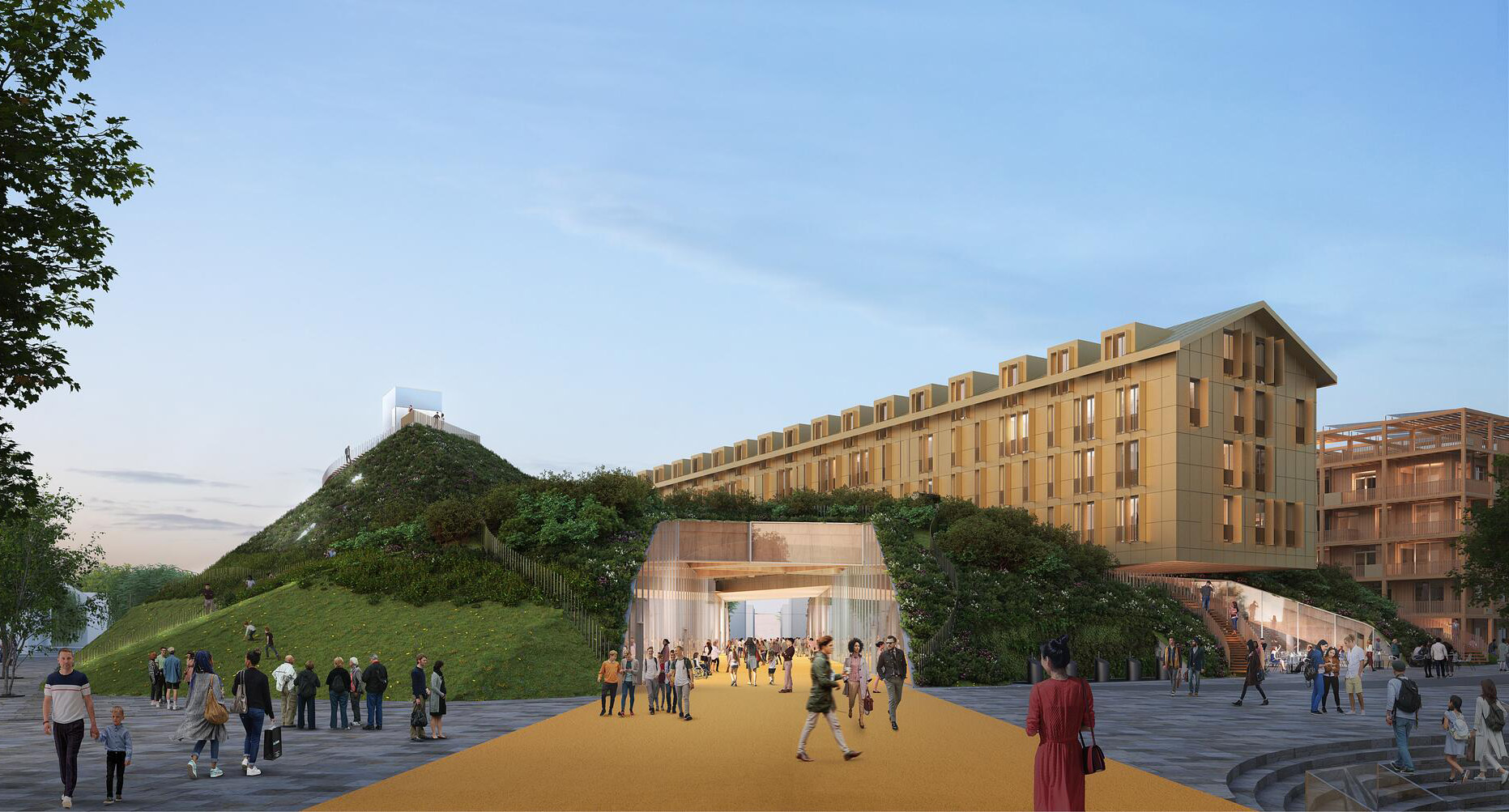Topping-out ceremony at FRANKLIN Green Centre



The ‘Green Centre’ is destined to become the centrepiece of Mannheim’s new FRANKLIN district. With its unusual architectural design – a green and accessible hill – the building comprises shopping facilities and apartments and it has been conceived as both a central meeting place and a landmark in the neighbourhood. A topping out ceremony was held at the end of October, following some 18 months of construction work. Completion is due in summer 2026.
The ground floor has retail space for a supermarket, a drugstore, a bakery and a pharmacy, with additional space for a bank branch and a restaurant. The two upper floors offer commercial and office space. Additionally, a residential building with 34 rental apartments modelled on the historic arrangement of the former US Army quarters will also be built on the hill. As a public building complex, the hill is bisected by the neighbourhood’s central thoroughfare, the Europa-Axis. With its green and partially accessible exterior surface, the building blends seamlessly into the overall landscaping.
The hill building was designed by Rotterdam-based architects MVRDV. schneider+schumacher, in cooperation with bb22, are responsible for planning the implementation of this iconic landmark, offering Phase 5 services. The project is being built by GBG Group Mannheim in collaboration with 3iPro Projektentwicklungsgesellschaft. The general contractor is ARGE Implenia Hochbau GmbH + Diringer & Scheidel GmbH & Co. KG.
Photo, top right: GBG Group Johannes Vogt
Visualisation: MVRDV

