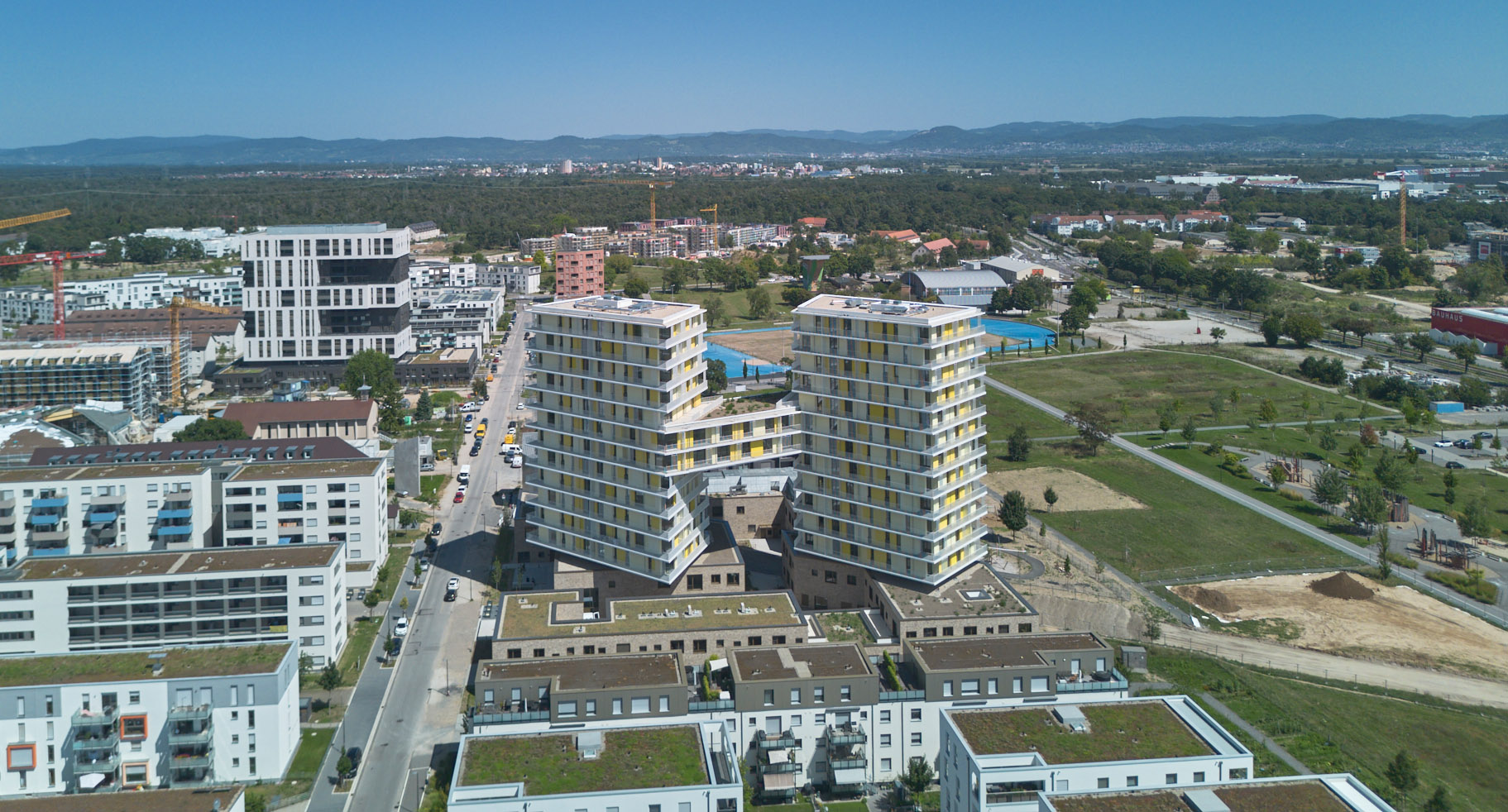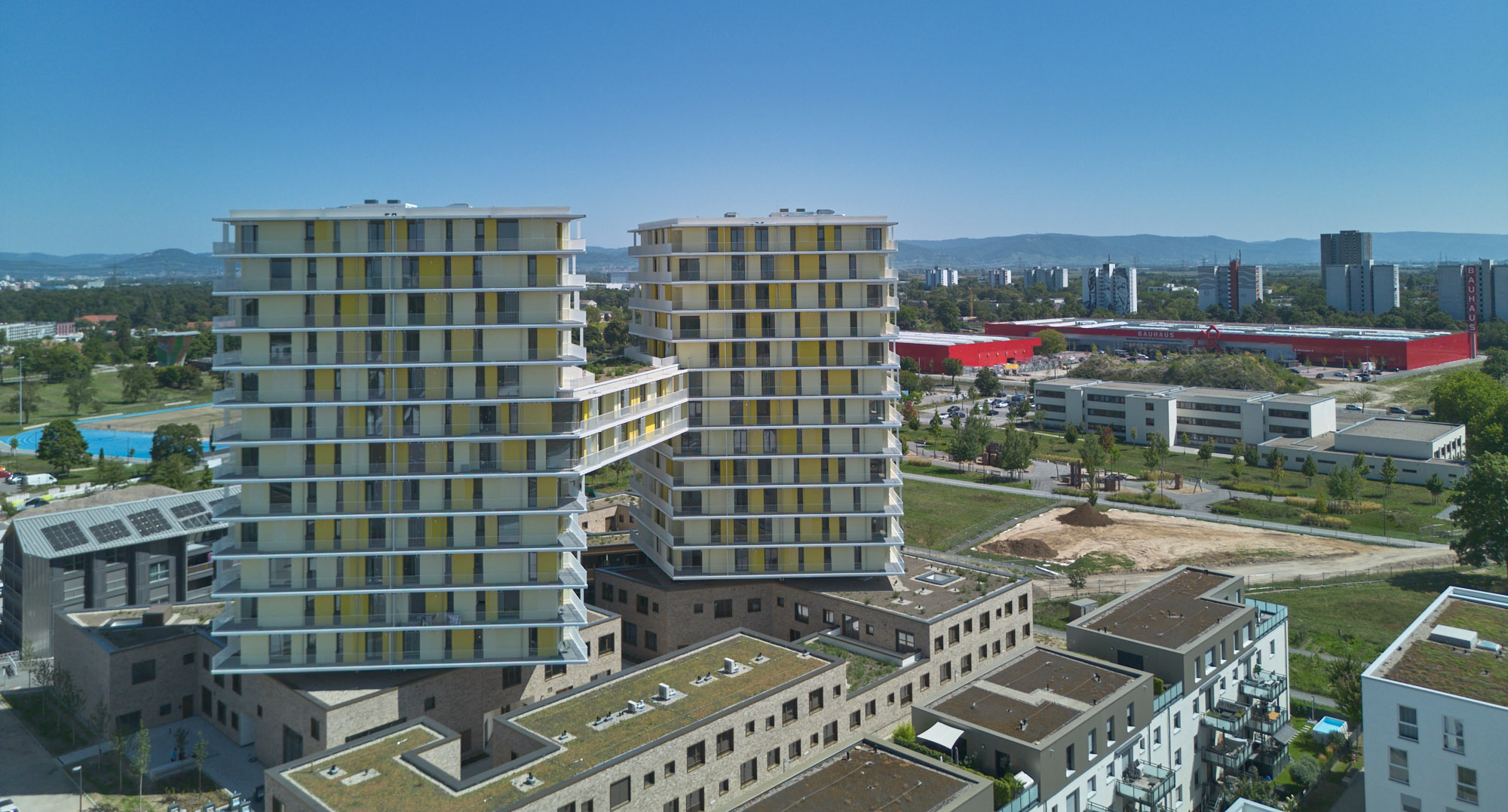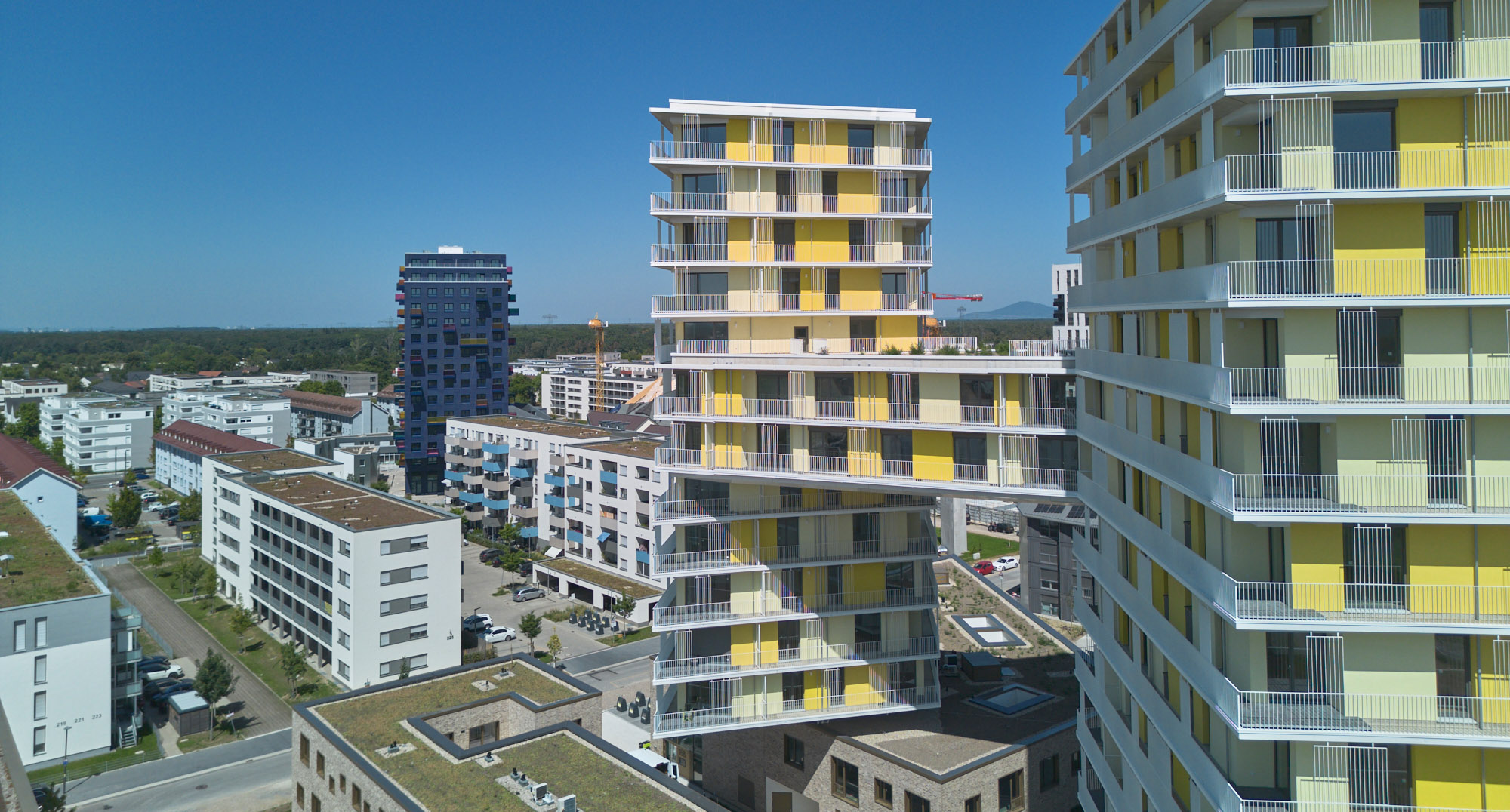Hochpunkt H residential building



Hochpunkt H, in the new FRANKLIN district of Mannheim, is a residential building some 50 metres high. The building consists of a two-storey plinth that forms the foundation for the north and south towers. The ‘Europa Achse’ (European axis), a swathe of green landscaping, runs through the plinth, integrating the building into the urban landscape. On the seventh and eighth floors, a bridge with residential units connects the two towers. A total of 123 apartments ranging in size from 45m2 to 120m2 occupy 14 full floors. The base also houses commercial premises, an inclusive day-care centre, and an underground car park providing plenty of parking spaces.
The decision to build the residential building in the shape of the letter H was a conscious one: together with three other high points it forms the word HOME, symbolising the new home of its residents. GBG Unternehmensgruppe GmbH acted as the client for the Hochpunkt H. It then commissioned a consortium of companies consisting of Implenia, HEBERGER Hoch-, Tief- und Ingenieurbau and the Mannheim building construction department – Peter Gross Bau – to carry out the project. schneider+schumacher was responsible for its overall implementation on behalf of the consortium. The project was successfully brought to a close after a construction period lasting 52 months, and the entire Franklin site is due to be completed in 2028.
Photos: Johannes Höller

