House of Democracy
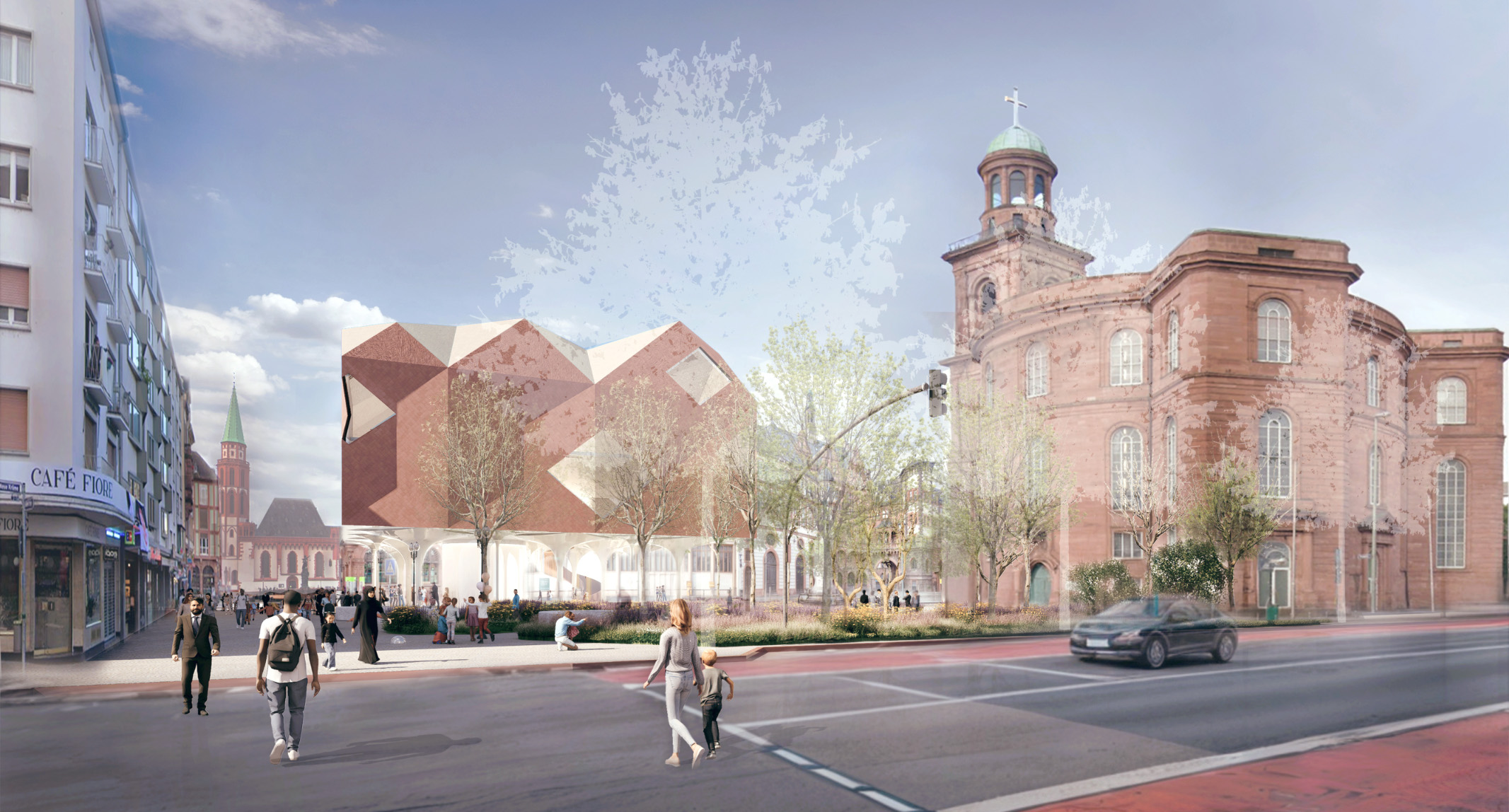
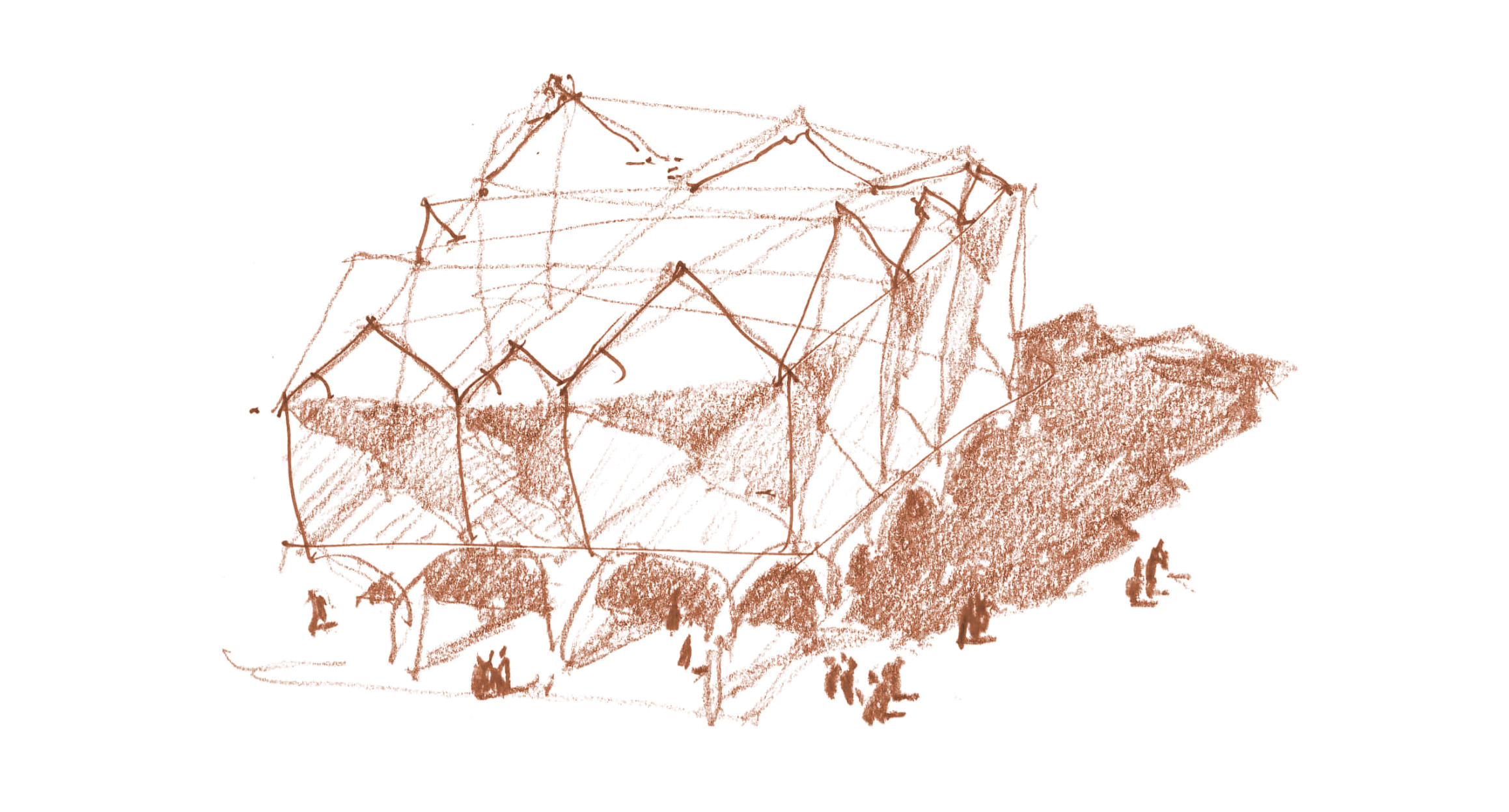
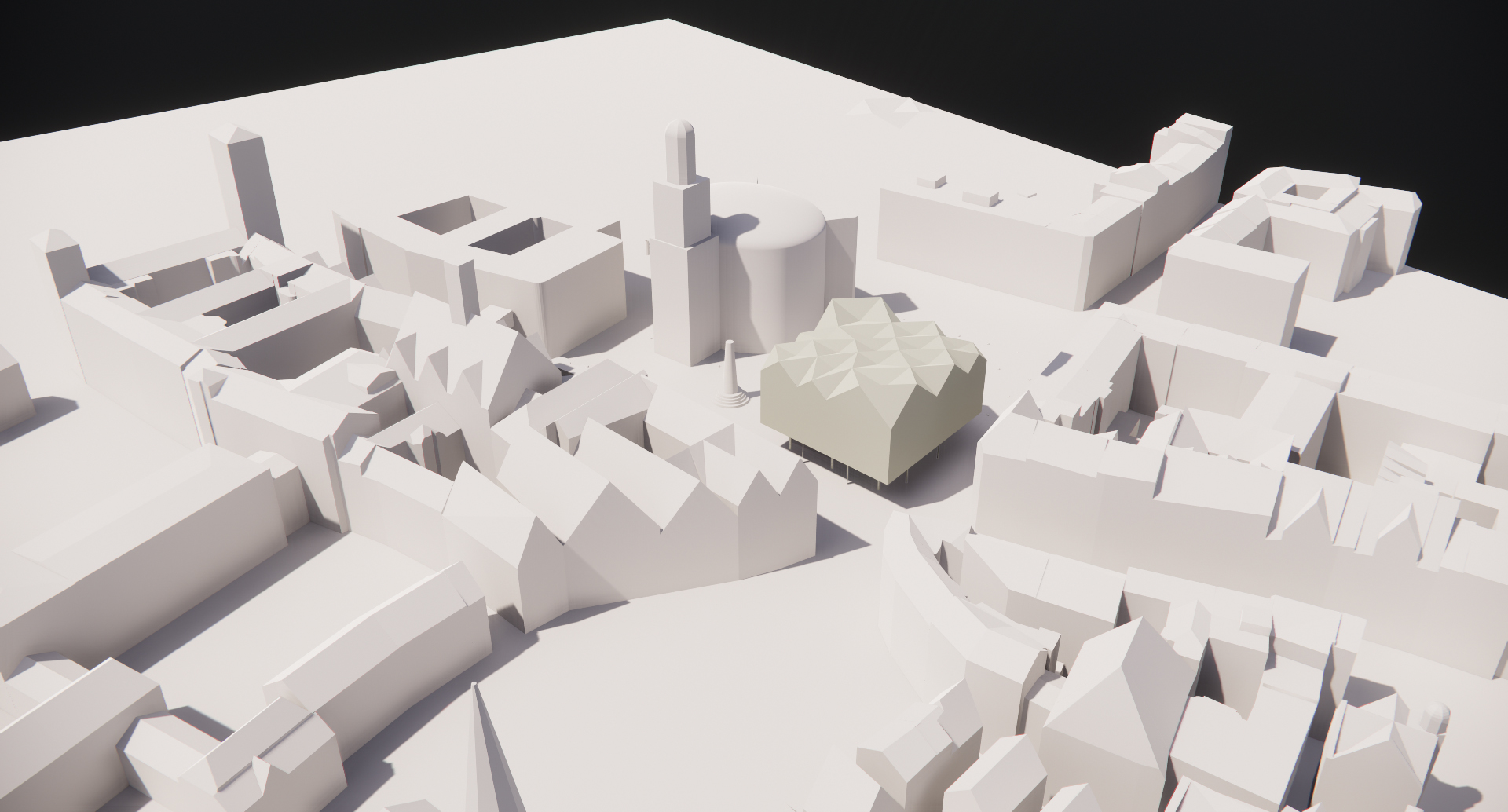
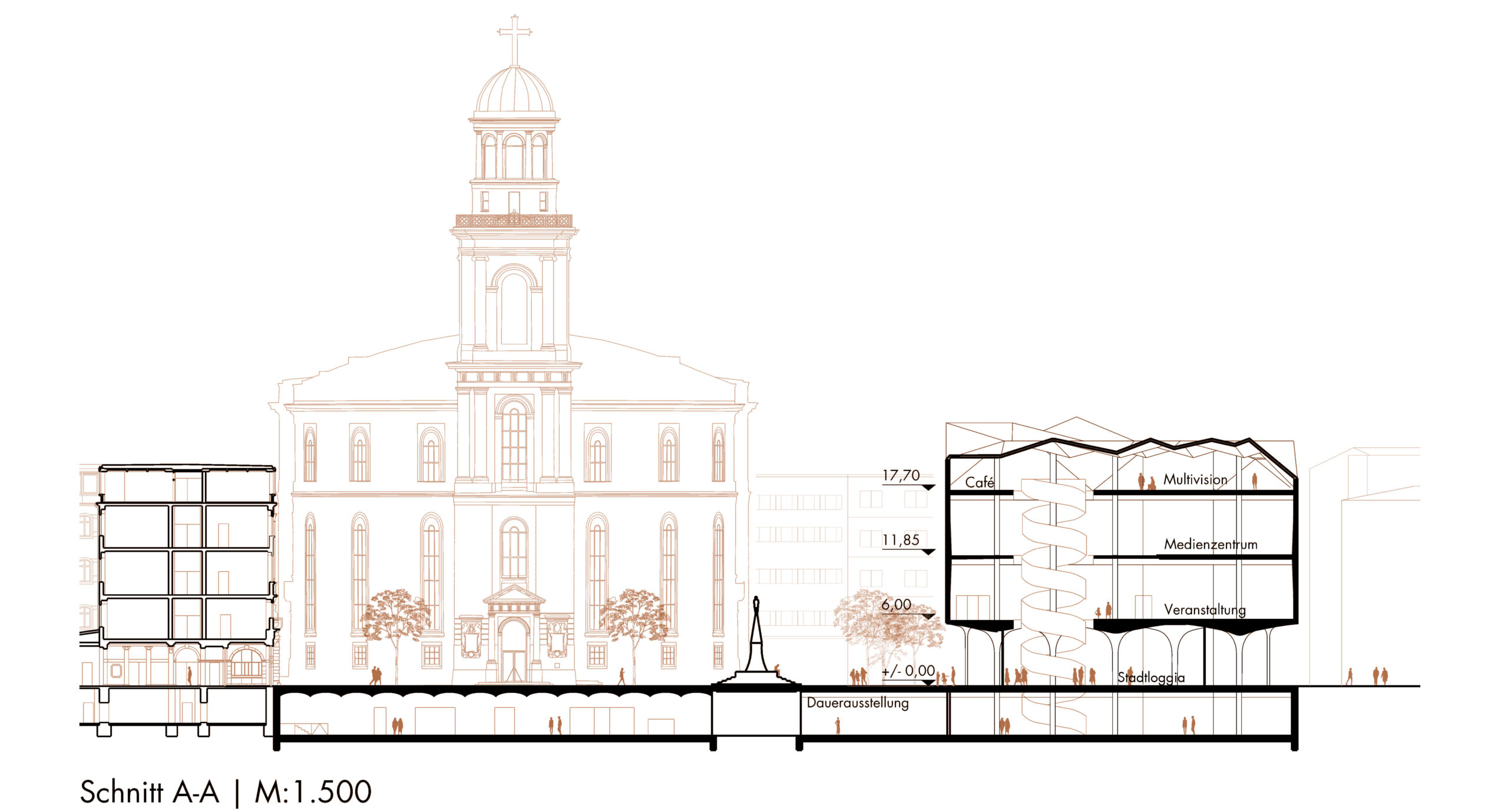
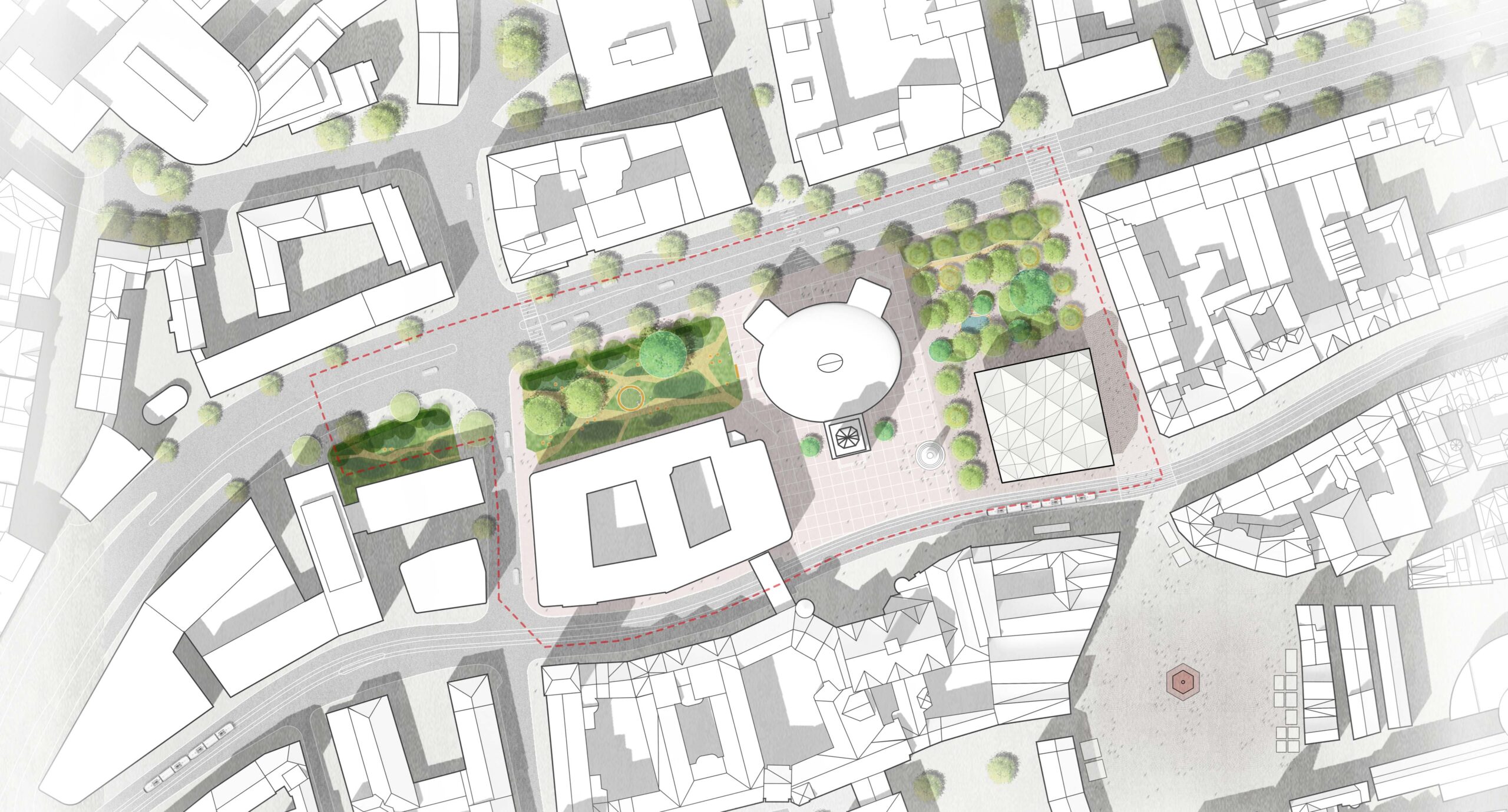
The House of Democracy is intended to be an adjunct to Frankfurt’s Paulskirche as a space dedicated to democracy in Germany. With informative exhibitions, educational programmes and wide-ranging event formats, it will provide additional space for debate, education, and discussion, and offer the public a lively place where people can get together. To bring the House of Democracy to life, the city of Frankfurt am Main launched an ideas competition in which 128 firms from Germany and abroad participated, covering the fields of architecture, urban planning, and landscape architecture. A jury then selected ten schemes, including the submission by schneider+schumacher. All these competition designs were presented at the Paulskirche on 18 August.
This marks the start of broad-based public participation: the ten designs will be on display in the Paulskirche on Paulsplatz until 30 September and all are available to view online. Additionally, they will be elucidated in workshops and guided tour and members of the public can fill out a questionnaire and say what they think about the various House of Democracy designs.
Our House of Democracy
The Paulskirche represents the cradle of democracy in Germany. We believe that a new building is needed– and in the right place –to underscore the significance of this location, and to resolve obvious functional deficiencies.
It is precisely to underline the most valuable asset of our society – democracy – that we are developing the Paulshaus. A treasure chest rests on mushroom-shaped supports on top of an open city loggia: attractive, intriguing, accessible, and multi-layered. Above and below, a variety of spaces invite the public to discover, to discuss and to participate. Our Paulshaus stands boldly on the corner of Neue Kräme and Braubachstraße, on the busy route between the Hauptwache and the Römerberg, and thus instantly attracts the attention of passers-by. Protected from the weather, generous transition areas create welcoming entrances – new, barrier-free and suitably public.
The generous height of the loggia means that both the Paulsplatz and the Paulskirche remain visible from a pedestrian’s perspective. At the same time, the Paulsplatz to the south of the Paulskirche regains its historical spatial boundaries. The plan of the Paulshaus follows the outer envelope of the pre-war buildings on three sides. This results in a slightly offset square for the structure above-ground, from which the unusual roof shape and features on the façade are derived. The gable design is based on the buildings on the Römerberg and the small-scale nature of Frankfurt’s old town. The 6-metre-high mushroom-like columns forming the loggia support the seminar and laboratory area, and hark back to the old stock exchange, destroyed in the Second World War. Underground connections via exhibition areas below the Paulsplatz connect both the Paulskirche and the Kämmerei building. We believe the historic Kämmerei offers both the flexibility and potential to accommodate other uses that complement this place of democracy.
The Paulshaus is recognisable as a building of our time and it has its own distinct character, while at same time, the use of Main sandstone links it visually to the Paulskirche and the Römer. The ribbed diamond pattern on the façade creates another tongue-in-cheek reference to the local area, and can be easily understood, even by laypeople. This contrasts with the light-coloured mushroom-shaped columns with their smooth, shiny surface: these support the filigree structure above and enhance visual permeability on the ground floor. Curved glass walls separate the interior from the exterior without creating a barrier.
Along the south side of Berliner Strasse, the Paulskirche will be embedded in a holistically designed, verdant green space – the Paulsgarten. This will encompass the area of the former Federal Audit Office, the green space north of the Kämmerei with its ‘Walter-Kolb Oak’, as well as the grove of plane trees east of the Neue Kräme. To this end, the existing plane tree grove will be supplemented with new large-crowned trees, and the ground surface will be remodelled to be water-permeable, thus sustainably enhancing the atmosphere and microclimate around the Paulskirche. Of the 43 plane trees, 15 will have to be relocated for the Paulshaus. However, the ensuing loss of open space for the Christmas Market and other public events can be easily compensated for on the banks of the river Main. The existing tree-lined avenue on Berliner Strasse to the east of Neue Kräme will be continued towards the west with large-crowned trees. This will create the Berliner Allée.
Our project fulfils two objectives: an open house of democracy and a green oasis in the city.

