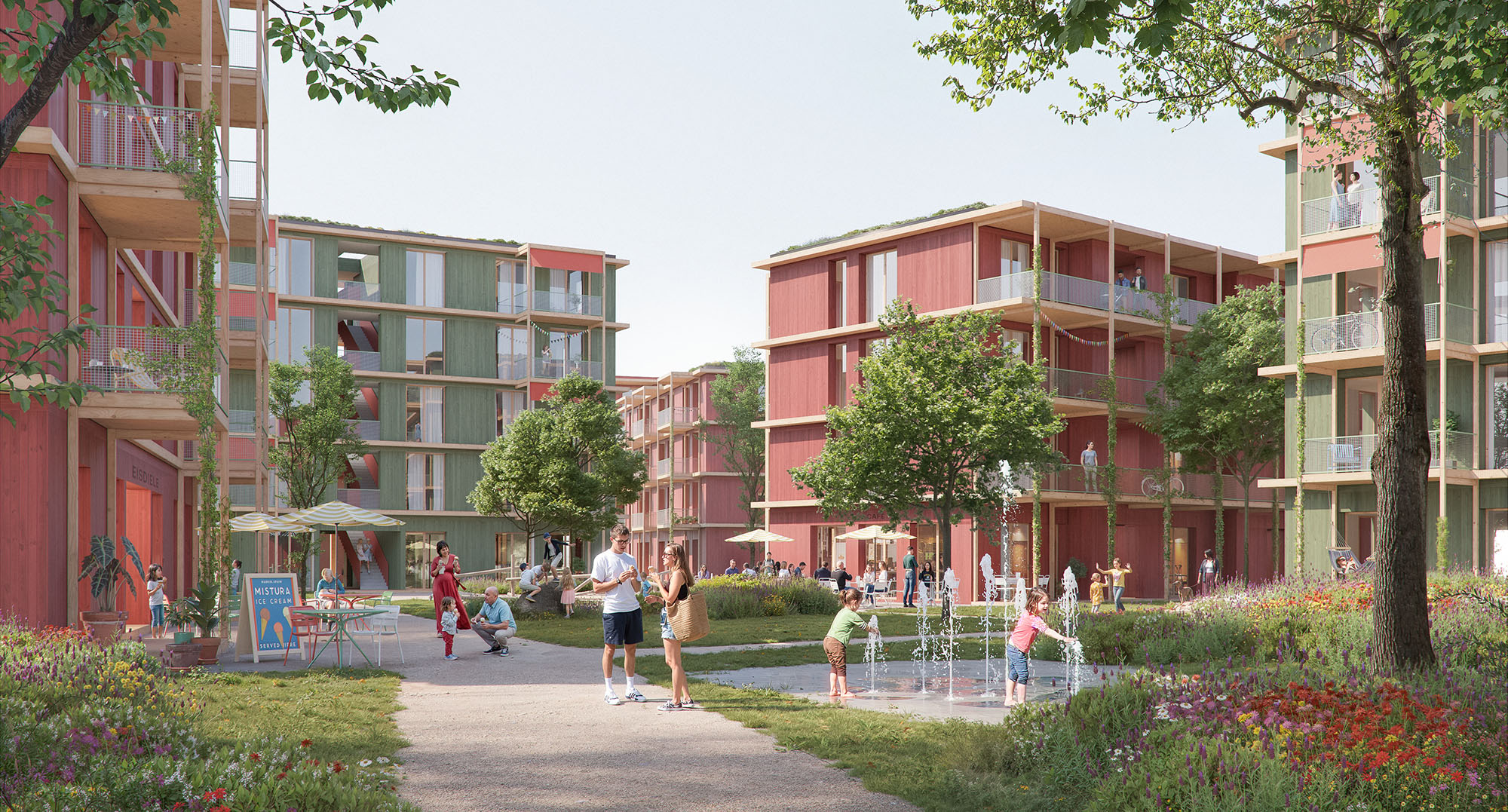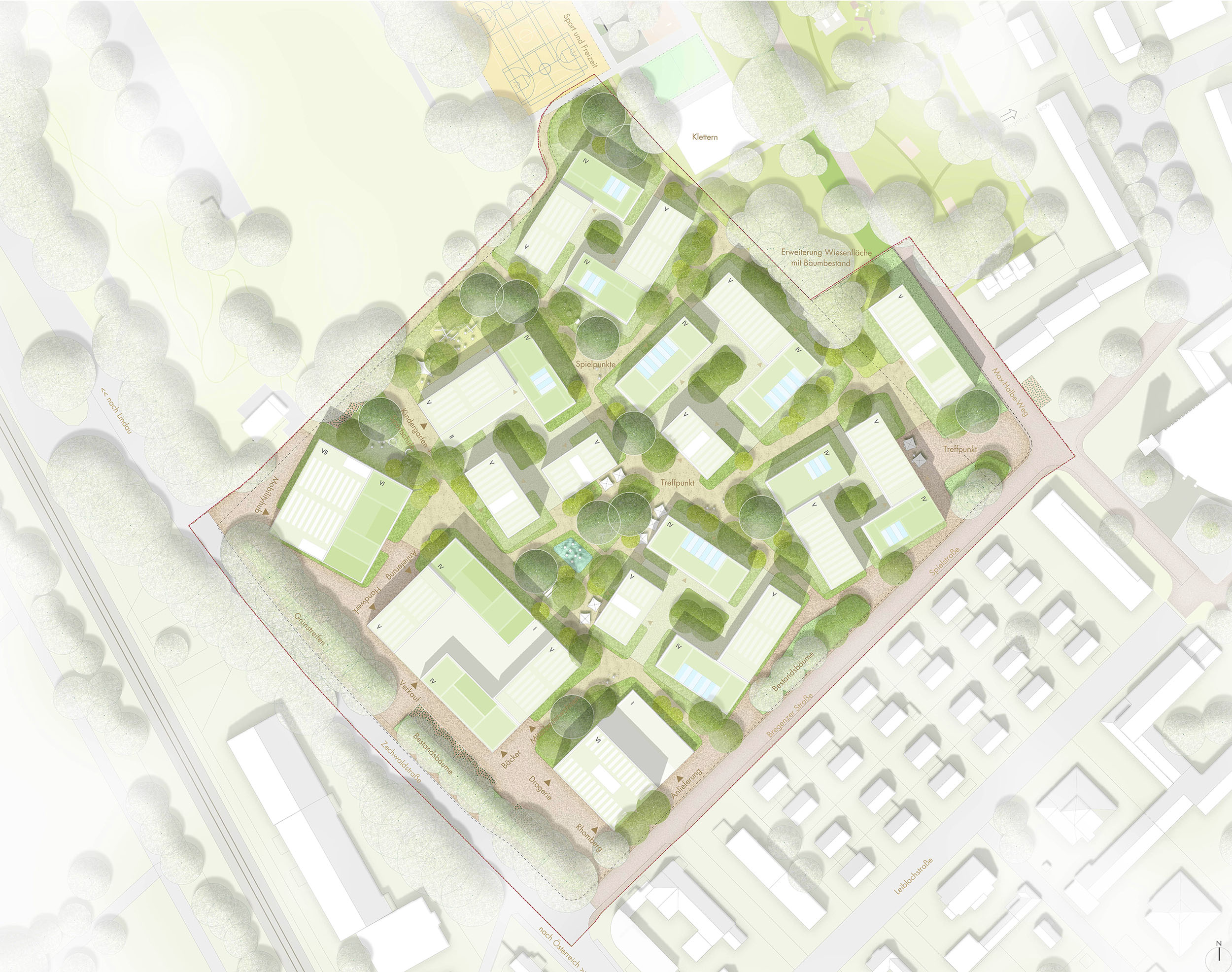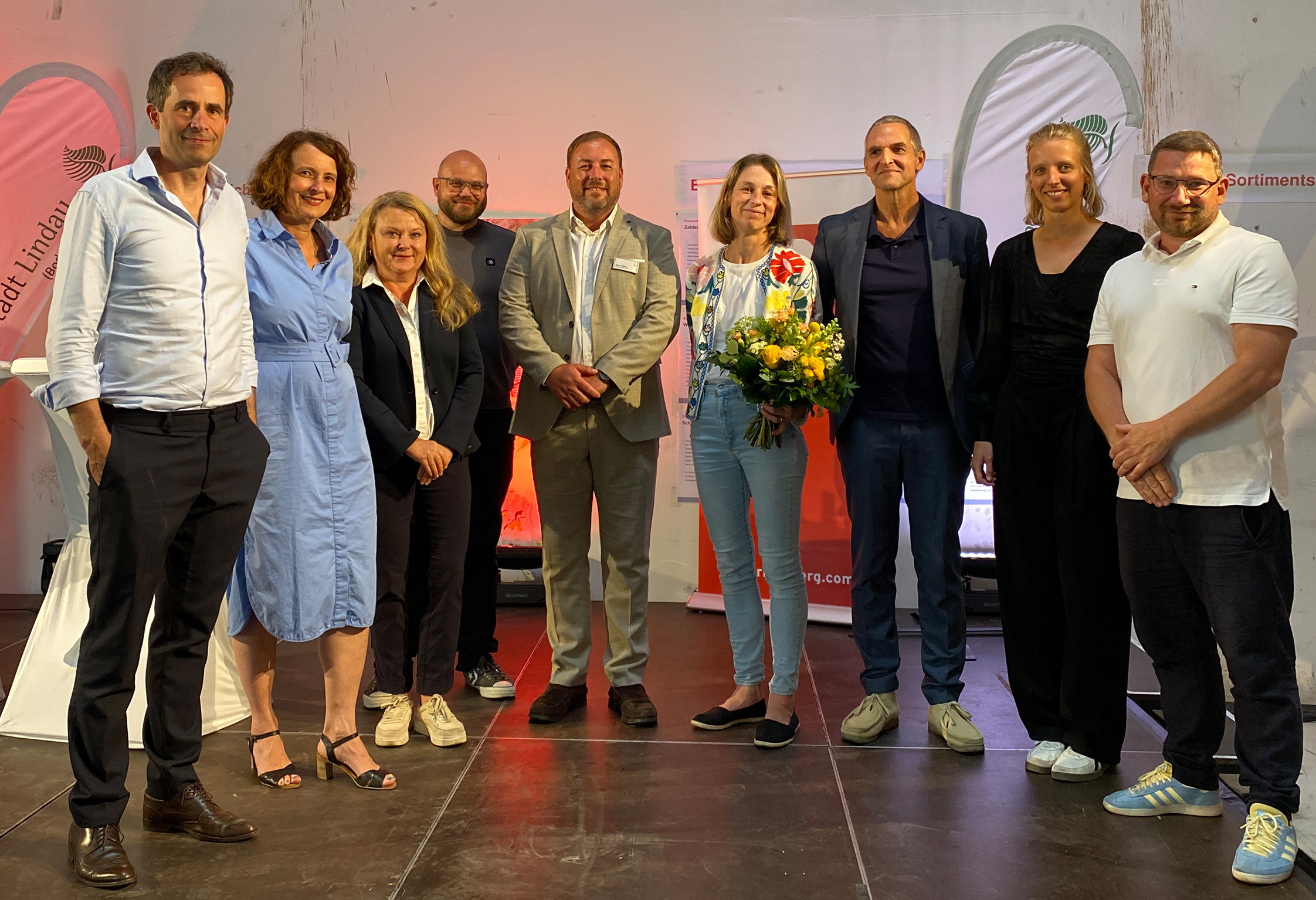Competition for Zechwald site in Lindau



The focus of the architectural competition organised by Rhomberg Bau was to develop an urban design concept for the Zechwald site in Lindau. Twelve architectural firms submitted plans for a new central district, that seeks to combine living, working, and social infrastructure in a climate-adapted scheme. The project ‘Living and Working in Zechwald’ by schneider+schumacher Städtebau GmbH with Carla Lo Landschaftsarchitektur was awarded first prize.
‘Overall, the design impressed us with the very high quality of urban planning, robust built volumes, and its great potential for implementing well-designed timber systems,’ said the chair of the jury, architect Prof. Lydia Haack, quoting the verdict of the 13 judges. To transform the former commercial area into an urban quarter, schneider+schumacher adopted an urban structure based on relaxed courtyard typologies. This configuration frames semi-public inner courtyards, while remaining both open and permeable. The concept focuses on internal spaces accessed via communal courtyards, while private open spaces – particularly tenant’s gardens and terraces – are consistently oriented towards the exterior green landscaping. The whole scheme follows this same principle too, with 300 apartments accessed via open pergolas and central stairwells, some of which are connected by bridges. The buildings are designed to be built in hybrid timber construction, with prefabricated timber elements on the façades.
Visualisation above: Third
Photo below: Rhomberg Bau

