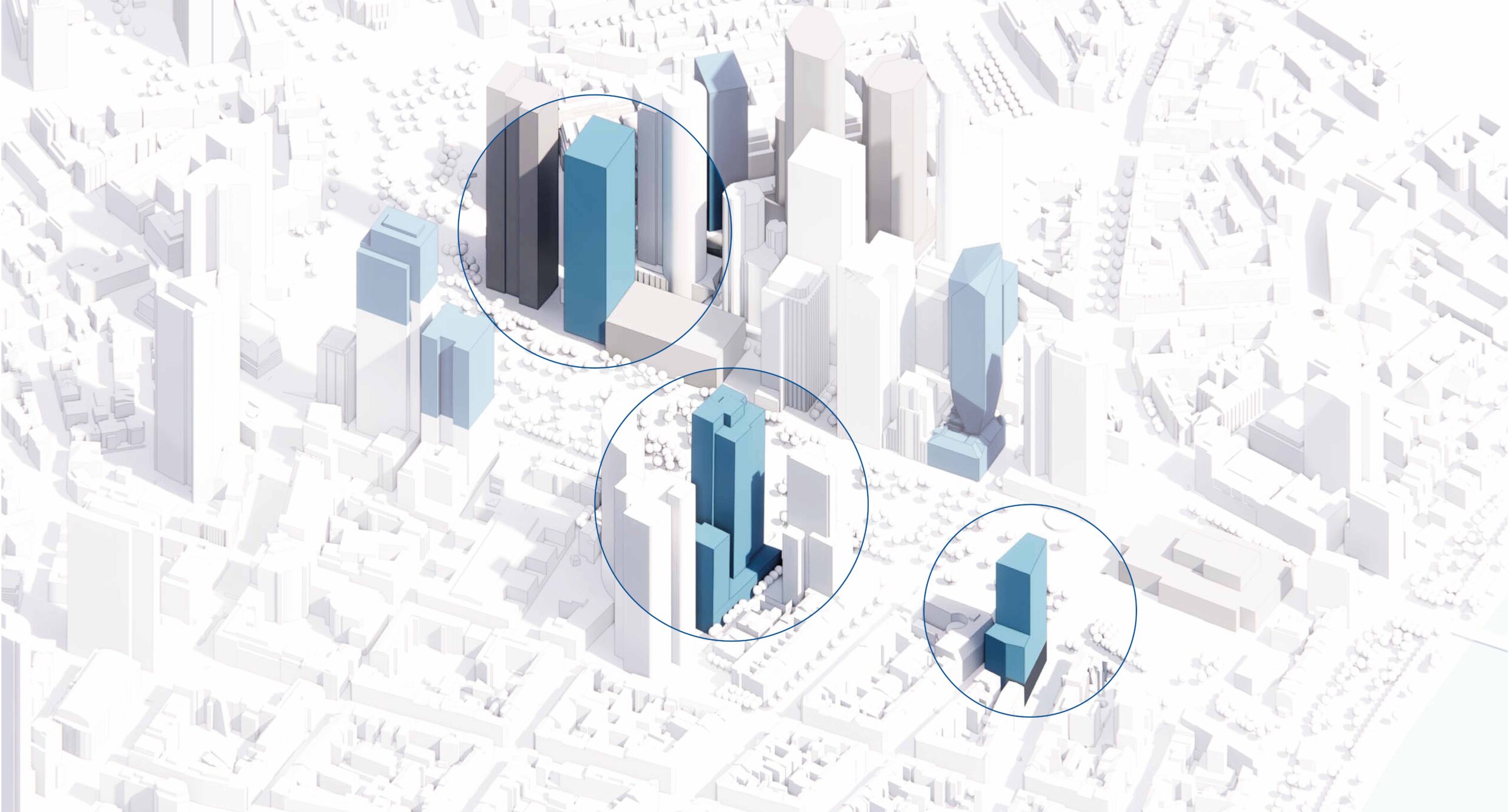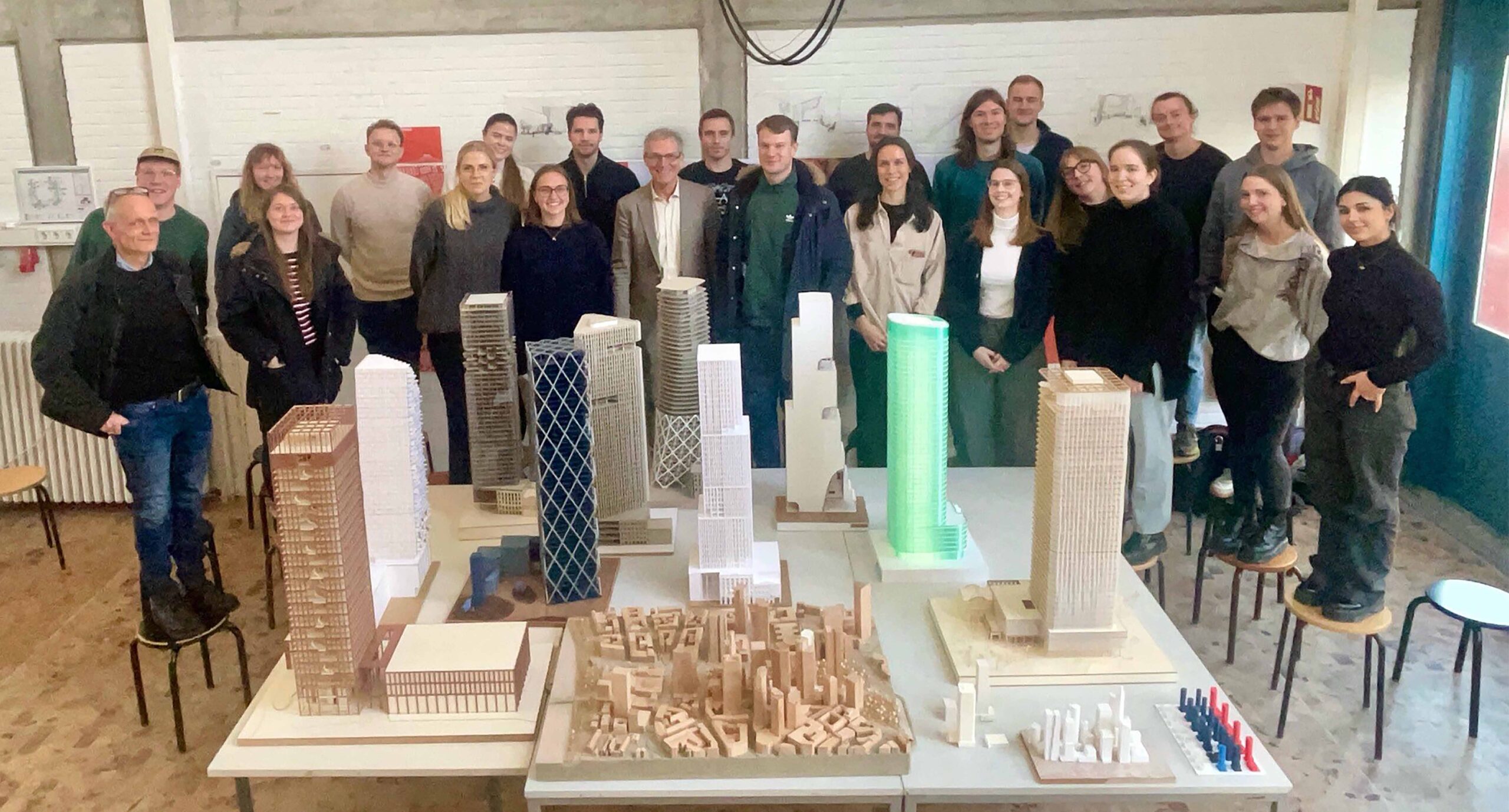Hochh[in]aus | Above Frankfurt. Students design for the Frankfurt skyline


Exhibition runs from 26.03. to 11.04.2025 at the Stadtplanungsamt (City Planning Office) Kurt-Schumacher-Str. 10, 60311 Frankfurt am Main. Open daily from 08.30-18.00
Nowhere else in Germany does upwards-reaching density characterise the city’s identity as much as it does in Frankfurt am Main. Prof. Michael Schumacher asked students at Leibniz University Hanover and at the University of Applied Sciences Potsdam to analyse three sites located around Frankfurt’s encircling inner city green belt – the Wallanlage. The resulting collaborative exhibition showcases these exciting designs, aimed at developing and intelligently condensing the Frankfurt skyline in line with the high-rise development plan. Here, hybrid uses are anticipated, with ground level facilities for the public at the base of buildings and public space at the top, with residential, cultural, office, hotel, sports or leisure uses in between.
A crucial aspect of the city’s high-rise development plan – updated as recently as this spring – is the further concentration of tall buildings on both sides of the western ramparts, making it a park surrounded by high-rise architecture, effectively a ‘mini Central Park’. Early on, the city’s first high-rise buildings bore witness to its economic recovery – and in terms of urban planning, they can be regarded as exploratory, creating a new identity for Frankfurt after the large-scale destruction of the city. When the first high-rise development plan of 1967 was conceived, the ‘skyscraper’ building type was deliberately employed as an instrument in urban design and thus it became symbolic of the metropolis on the Main.
See FAZ article about the exhibition
pictures (c) AS+P Albert Speer + Partner GmbH

