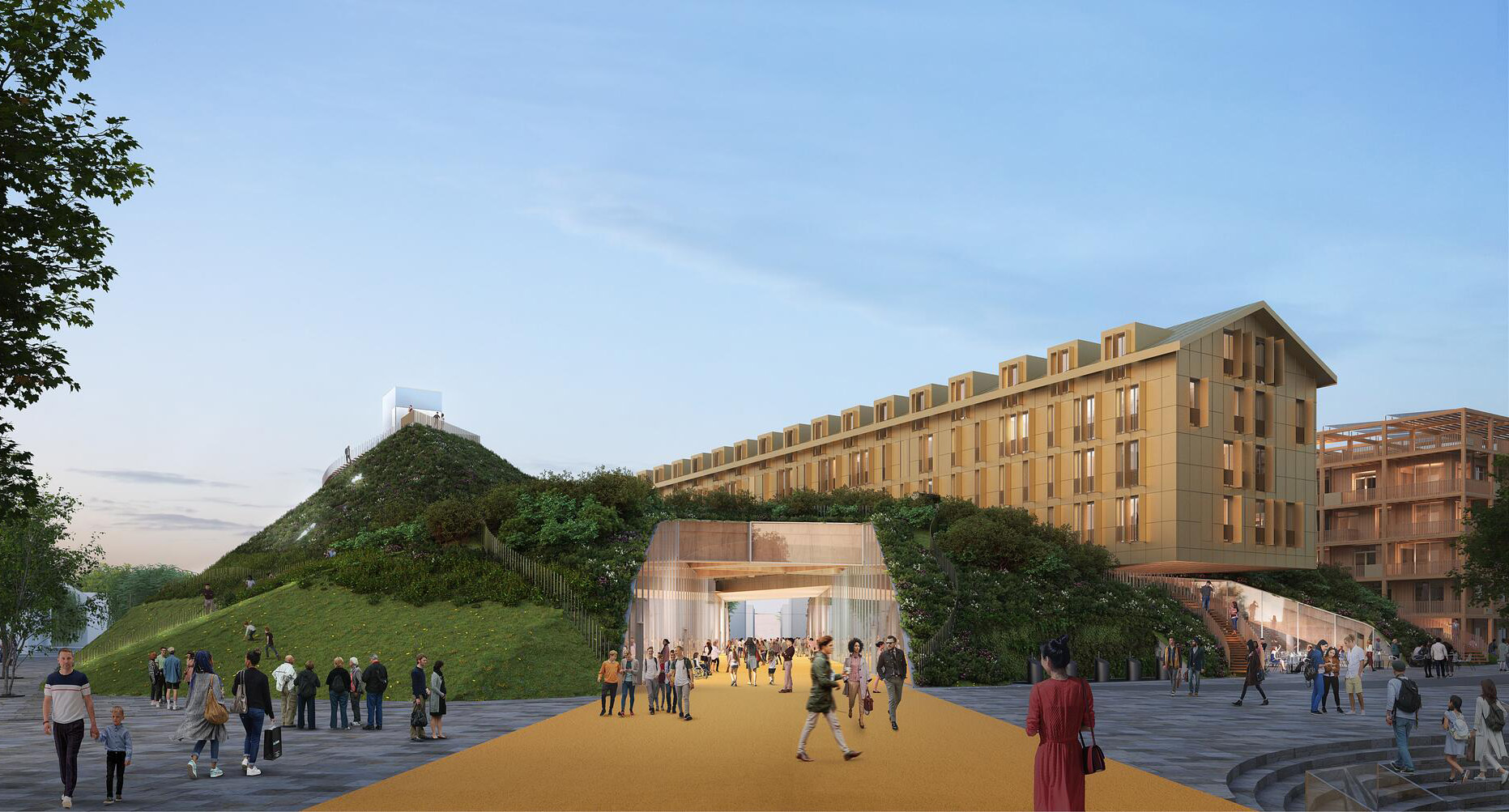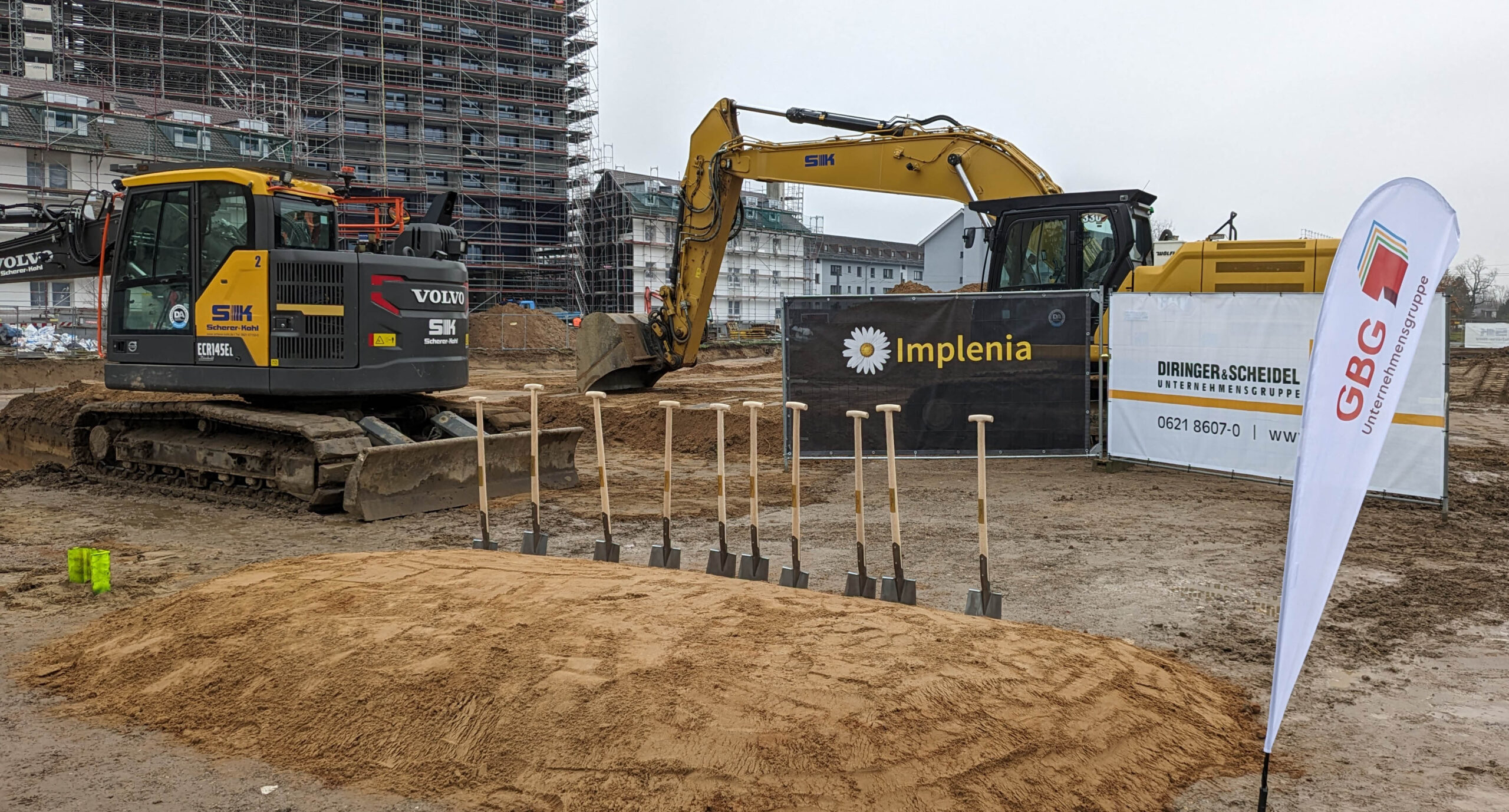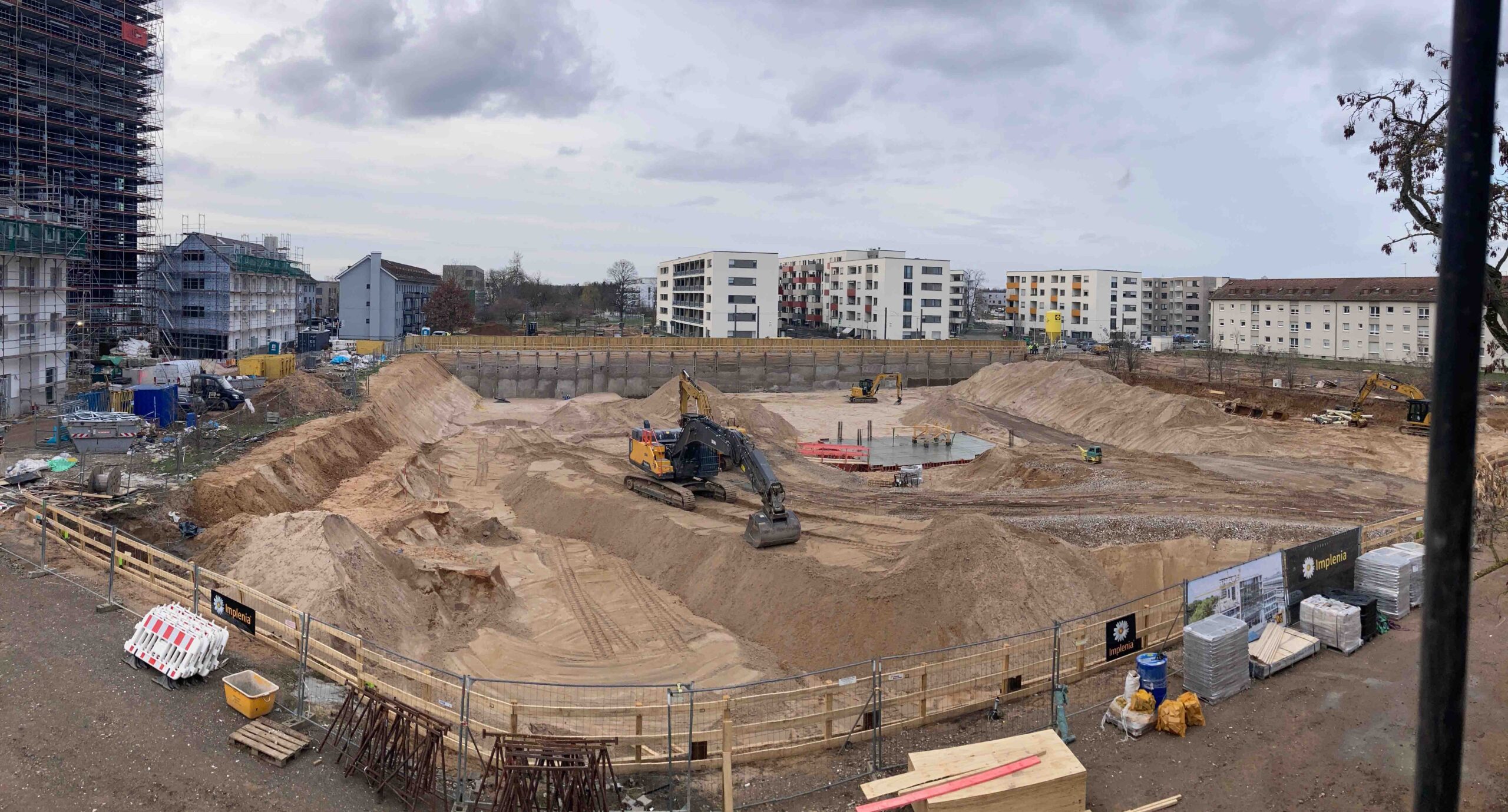FRANKLIN Green centre



In the new FRANKLIN district of Mannheim, located in the north-east of the city, a landscaped hill is being created in a central location to serve as a local shopping centre, residential area and neighbourhood hub. It is designed by the renowned Rotterdam architecture firm MVRDV, which has also designed other areas of the neighbourhood. Now schneider+schumacher, in cooperation with bb22, has taken on the responsibility for planning implementation of this identity-forming landmark, offering Phase 5 services. A symbolic ground-breaking ceremony has already heralded the start of construction work on the project. Completion is planned for 2026. The project is being overseen by FRANKLIN Grüne Mitte GmbH (FGM), a company of GBG Unternehmensgruppe GmbH, and the Mannheim-based project developer 3iPro. The general contractor and client is ARGE Implenia Hochbau GmbH and Diringer & Scheidel GmbH & Co. KG.
A residential building with 34 rental apartments will be built at the summit of the landscaped hill, owned by FRANKLIN Grüne Mitte GmbH. The lowest level of this landscaped hill will house a supermarket with a sales area of around 1,500sq.m, plus a bakery, a pharmacy, a drugstore and a restaurant, as well as a bank branch. The upper floors will be devoted to offices. The hill’s landscaped roof will eventually form part of the Benjamin Franklin Square and will be largely accessible to the public. The public building complex is intersected by the Europa-Axis, which runs through FRANKLIN as a central corridor.
Visualisation: MVRDV

