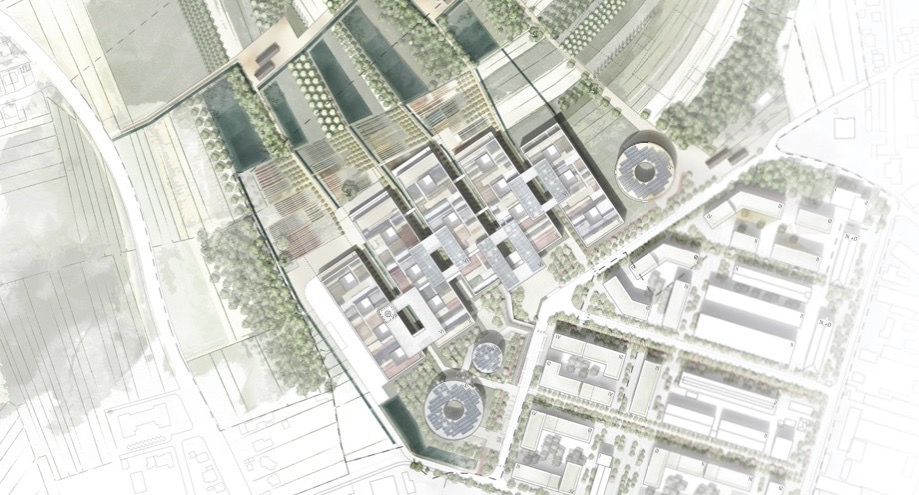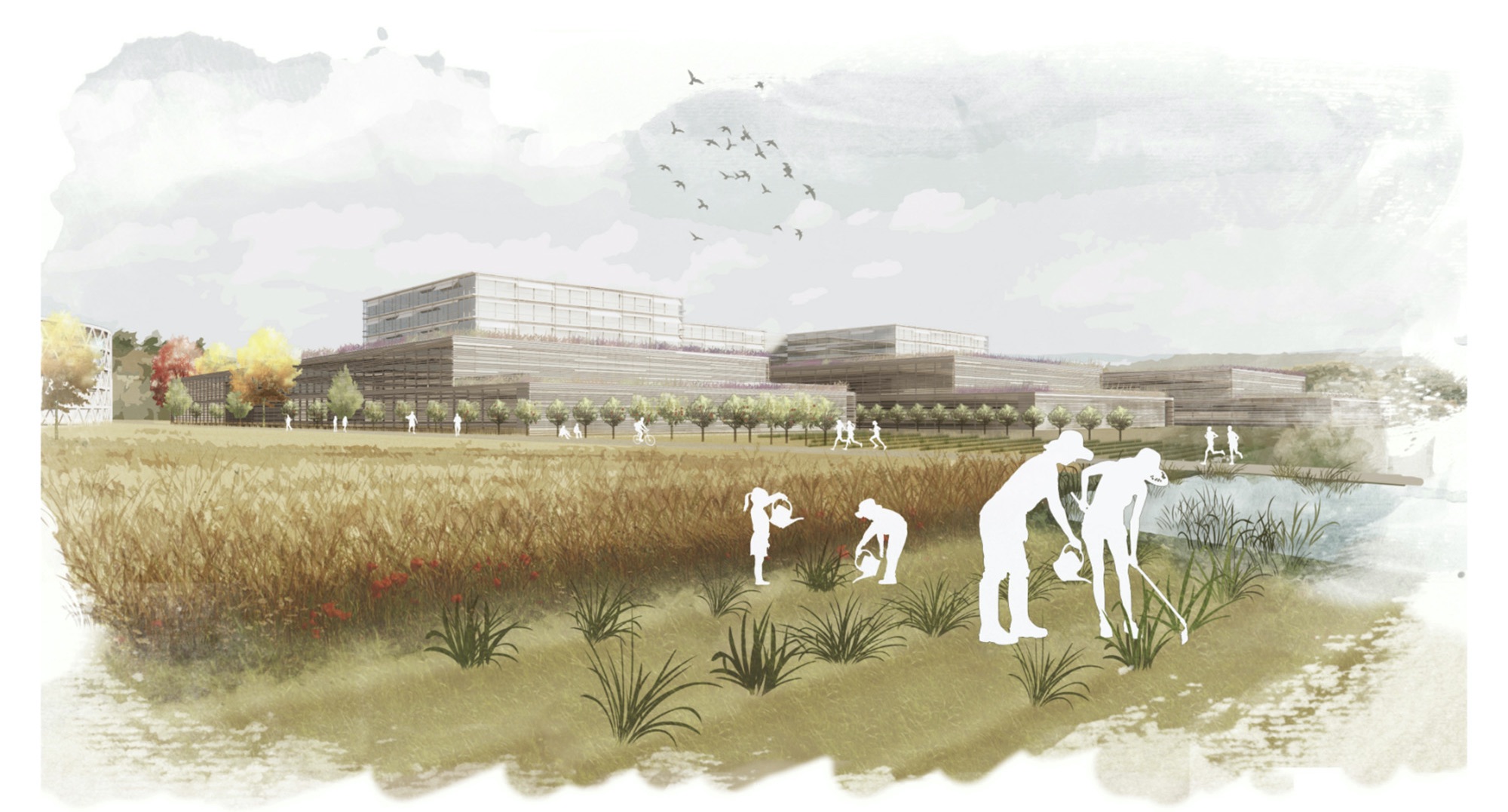New building for Ortenau Clinic


In the ideas section of an urban planning competition for the new Ortenau Clinic building in Offenburg, the competition jury praised how the design “successfully integrates into both the urban and landscape context”. The joint entry by schneider+schumacher and GINA Barcelona was awarded 3rd prize. The jury went on to commend the distinctive design of the open spaces, which create a high degree of dovetailing between open areas on the industrial estate and the hospital’s landscaped external spaces. Furthermore, the existing structure of the commercial zone has been augmented in a logical way, and the urban design of forecourt areas produces a great enhancement in quality.
The clinic lies adjacent to an existing commercial zone – and so marks the outer extent of the city and also the transition to the agricultural landscape of the Rhine valley. To achieve the desired dovetailing effect, the clinic volume has been divided into parallel components, allowing views and pathways to link into the landscape. These landscaped bands continue within the commercial zone to form a park-like network of paths that will eventually connect three new public squares.

