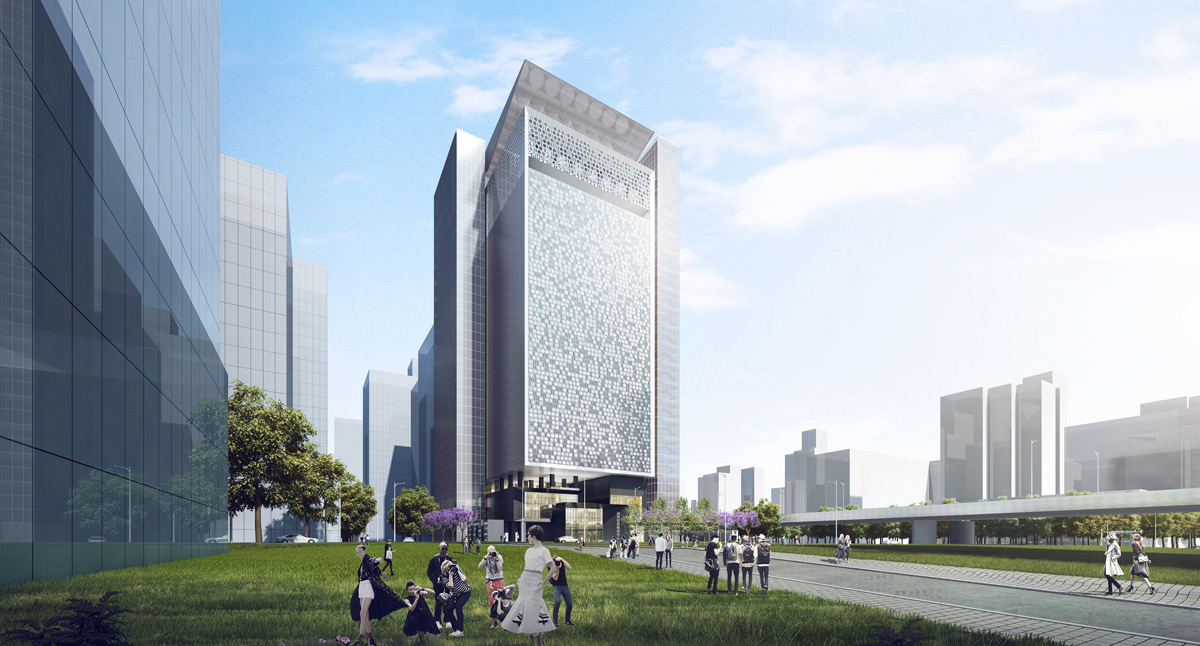Christian Holl
Identity and internationalism
schneider+schumacher’s buildings and designs are characterised by clarity and precision, and the calibre of their work clearly correlates to how the office works and communicates. One impacts the other so much that it is impossible to attribute either – their approach to architecture, or their approach to work – to cause or effect. Michael Schumacher claims one very useful exercise is to set down on paper, at an early stage, the first paragraph of a final building report. This then helps to show whether the priorities and qualities of a particular design have been sufficiently precisely established, so that the text can be repeatedly used as a control as the project design develops. This does not mean doggedly clinging on to the initial concept, but it is a constant yardstick by which a design can be measured during later stages. If the whole project can be described coherently, and if it is clear where the architects’ priorities lie, the project evidently has a structure that can be conveyed. At crucial junctures during the development phase, work-in-progress is also presented to other office members not involved in the design work – their impartial opinions help in determining whether the line of argument is convincing, and the design decisions plausible.
This permanent back-and-forth within the practice fosters a certain common spirit, and means that the two founding directors do not need to double-check everything that goes on in the office. Nor does it preclude tried-and-tested solutions. In this respect, Michael Schumacher likes to quote Mies van der Rohe, who reputedly said, ‘One cannot reinvent architecture every Monday.’ Instead he recommended, ‘Make it big, and repeat it often.’
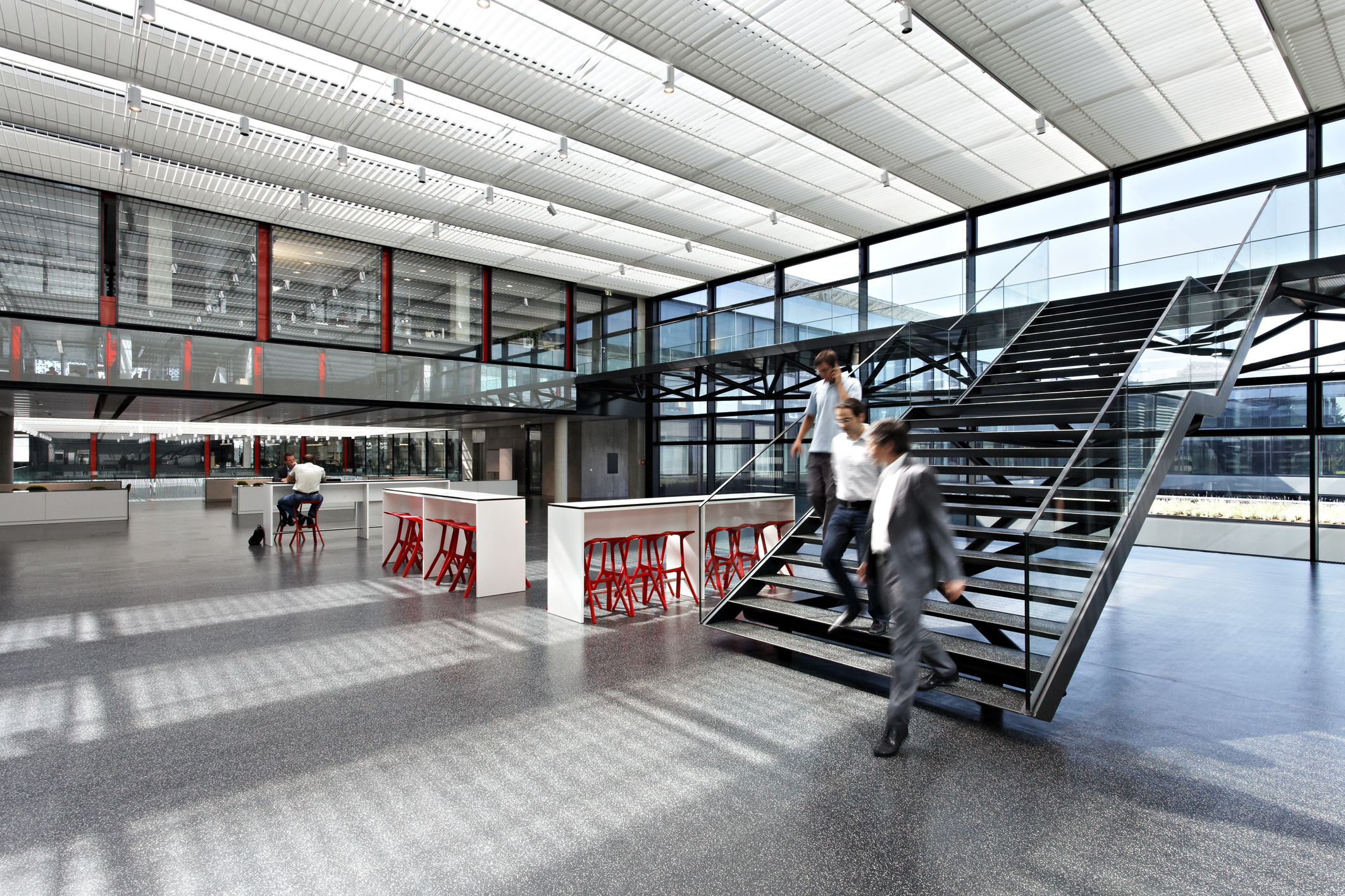
With this in mind, one can begin to understand how managing an architectural practice in another country – or two – can be made to work without compromising practice philosophy. Fortunate circumstances led to establishing offices in Austria and China – both triggered by a competition. In Austria, schneider+schumacher won the competition for a new research and development centre in Thalheim, Austria, for Fronius International. The client and architect were in total agreement that the new centre should outwardly convey something of the company culture and present it as a modern concern. Fronius is active worldwide in welding technology, photovoltaic systems and battery charging technology. The building, which opened in 2011, fulfilled the desired criteria in terms of its readability, flexibility, and easily organised functional processes. Design priorities included an open and flexible spatial arrangement with easy orientation, a thermally effective façade to contribute to the overall energy balance, and the use of renewable energy, plus a requirement to conserve nature and natural resources.
Losing control belongs to the process of creating architecture – and it’s a game you play. Experience teaches you how far you can go.
Michael Schumacher
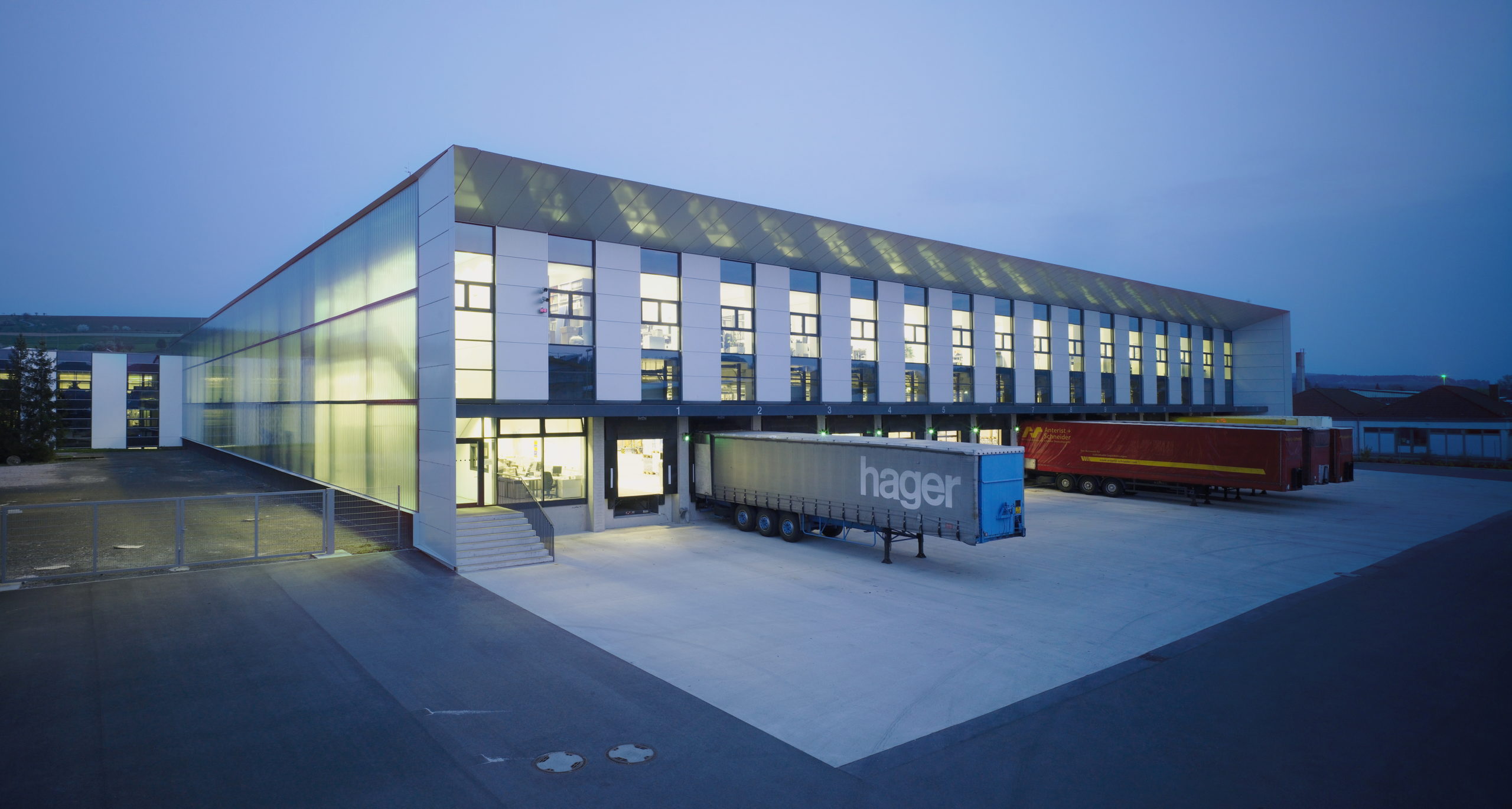
In planning this project, the office could draw upon their own considerable experience of similar projects at the interface of industry and the service sector. They had, for instance, built both a warehouse and an administrative centre for the German consumer products company Braun. Their remit included reflecting the company’s demanding design standards, in architecture. For Hager, a company active in the field of electrical installation systems, schneider+schumacher had already designed several buildings at different locations, and had developed a facade system that was flexible enough to be adapted to various requirements. At the same time, it related to the client's field of activity, namely electricity. The "on-off principle" they adopted for the façade design relies on employing alternative open and closed elements, thus effectively emulating an electrical circuit – electricity is either on, or off. This concept was implemented with strips of windows that alternate with white elements made either of precast concrete or fibre-reinforced concrete.
Since the Fronius project, which was organised from the Frankfurt office, had proved such a positive and successful experience, schneider+schumacher took the decision to establish an office in Vienna. In Eckehart Loidolt, himself Viennese, they have a managing director who is familiar with local practices. Till Schneider illustrates the potential for a clash of cultures with an aphorism attributed to the cabaret artist Karl Kraus: "What separates the Austrians from the Germans?” Answer: “A common language!” The Vienna office serves as more than just another economic foothold, it also stimulates the exchange of ideas – especially with regards to residential work, where internationally acclaimed housing projects are currently being developed in new neighbourhoods and urban districts, for instance, at the Seestadt Aspern and the Nordbahnhof districts in Vienna. And one Viennese project also went down well back at home in Frankfurt. For a competition entitled "Wohnen für Alle" (Living for All) – organised jointly by the ABG Housing Association, the City of Frankfurt and the German Architecture Museum (DAM) – schneider+schumacher applied with one of their Viennese projects and were selected as one of ten finalists. This resulted in them finally winning the competition with the Viennese team and the design "Max und Moritz" in which both buildings share a single elevator, thereby reducing the area required for circulation. At the same time the ensemble opens up to the neighbourhood with a square, offering the potential for public uses at ground floor level. For the first round selection procedure the office had submitted their design for Podhagskygasse, an affordable housing project located in the Vienna Donaustadt district. This design had won schneider+schumacher first prize in a property development competition in cooperation with Projektbau 2011, with Neuland community housing association acting as property developer. The four cornerstones the jury had highlighted at the time – ‘architecture and open space’, ‘economy’, ‘ecology’ and ‘social sustainability’ – were once again commended. At Podhagskygasse six individual blocks with variable floor plans surround a common external space, linking aspirations to individual and communal living with ecological and economic demands. Since the configuration is not predetermined it is possible to provide flats that are easy to furnish, and to control the mix of apartments as needs be and, correspondingly, also the differentiated external zones associated with the apartments. The merits of this pilot project are soon to be incorporated in other buildings by the same developer.
What we are doing in Vienna, Tianjin and Shenzhen also gives a boost to our work in Frankfurt – in our portfolio, but above all, in the way we think. It broadens the horizon. It's like a window through which you can survey the scene.
Till Schneider
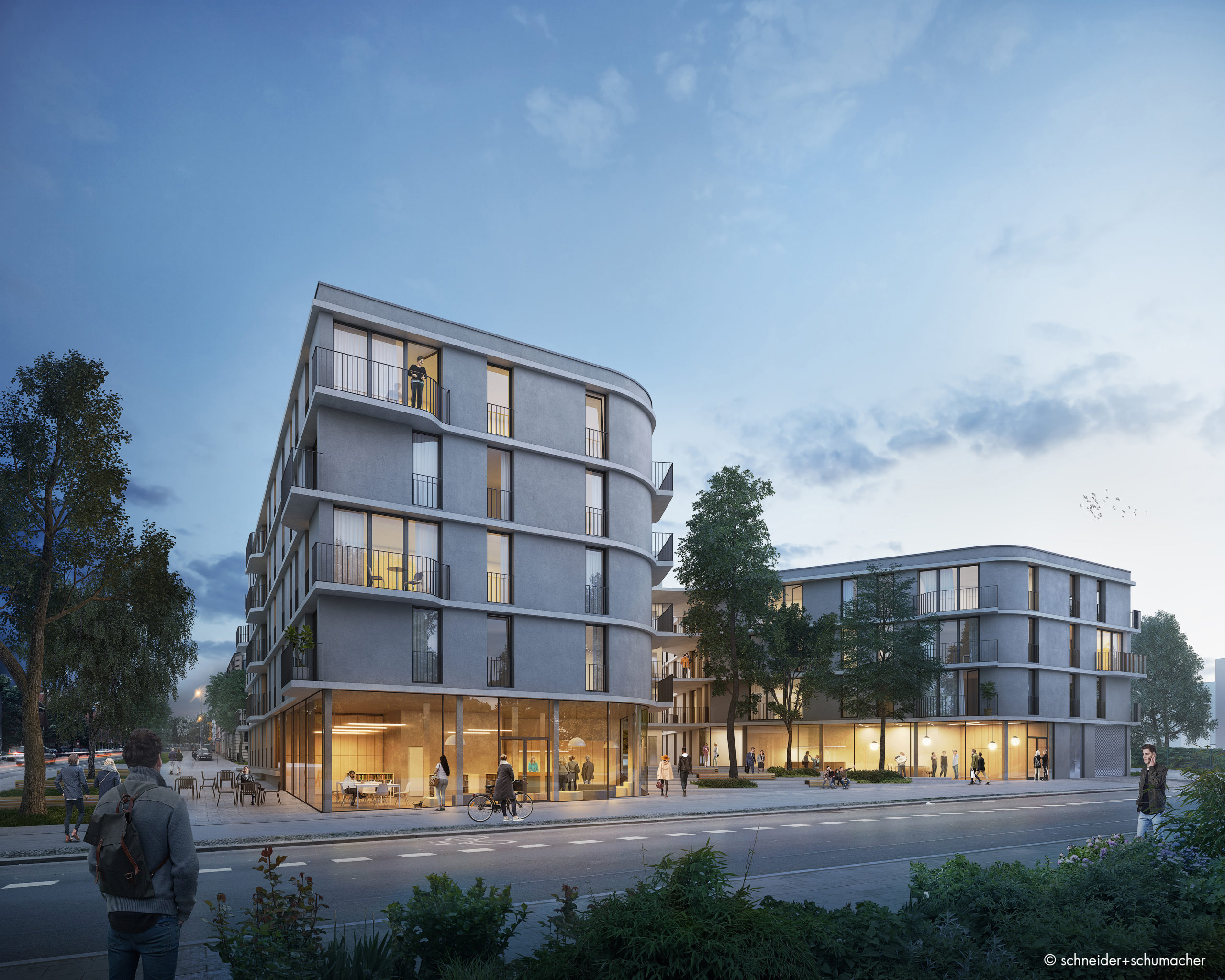
Residential work is not schneider+schumacher’s main field of activity, as it is for many other offices. Nevertheless, for a number of years now, housing has played a key role in the office's broad portfolio and it will continue to expand this new remit – and not solely on account of the Vienna office. In Frankfurt's Oberrad district, the architects have recently completed prototype housing that proves how cost-effective building construction can be these days. Here, an open staircase arrangement reduces both the costs and the area that needs to be heated. Brick walls ensure long-term durability and, as a modular system, it can be adapted to fit any site. In 2018, schneider+schumacher completed a residential complex in Karlsruhe, one that signalled a completely new departure. The dense site coverage comprises buildings of different sizes up to three-storeys high, structured and permeated by a succession of courtyards and gardens. The complex surrounds an axial green space, with a fine network of paths running through it, clearly differentiating between public, private and communal open spaces.
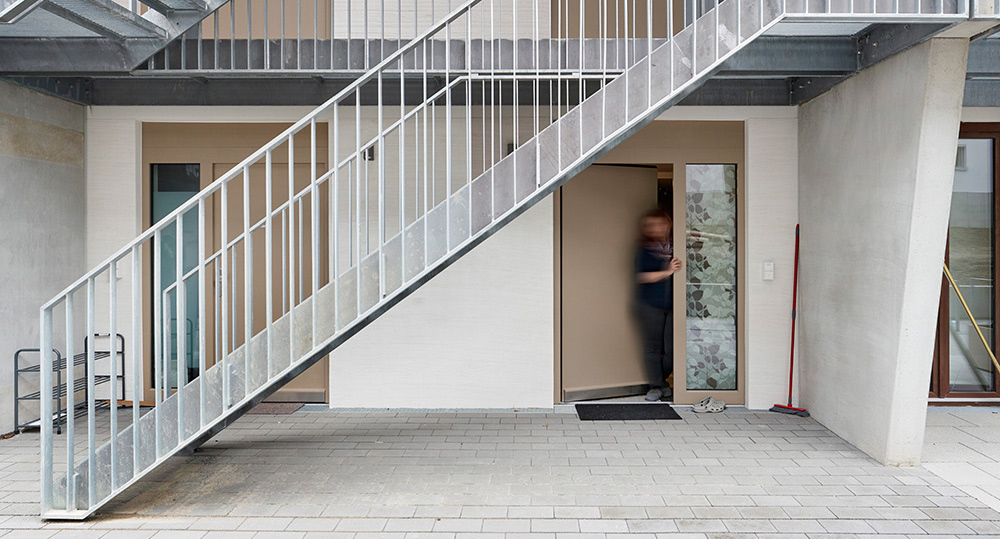
When asked whether he can think of any other international milieus that arouse curiosity, Till Schneider suggests Rotterdam is "more exciting than Amsterdam". There, other aspects have played a role – a tension stimulated by the 20th century, and one not tempered by dominating historical events. "Here one has to come up with different solutions", just like the newly designed Rotterdam Centraal station does, employing a novel way of connecting the urban surroundings with the station, and linking up different modes of transport – a contemporary approach to reinventing stations. This also happened in London in the 1990s, but it was done differently. In Copenhagen, on the other hand, Till is impressed by the kind of gentle radical approach taken, for instance, in the design of public spaces – something not often found in Germany. When designing urban spaces, it is rare not to have to be beholden to the dictates of car traffic – but even this has been achieved, for example, in Augsburg. Since 2016, the area adjacent to the station has undergone a transformation with a new, coherent design encompassing generously dimensioned contiguous spaces designed to meet the needs of pedestrians, which allow people, once again, to experience the station as a special building.
Curiosity was also one of the driving forces behind schneider+schumacher setting up an office in China – it was seen as an opportunity to approach things more freely and to test out a more radical design approach. Here too, the decision was initially prompted by winning an international competition in 2011 for the Civic Centre of Qianjiang Technology City in Hangzhou. The successful collaboration with Nan Wang led to the establishment of an office in China under her direction in 2012, and this office recently succeeded in winning a competition for a forty-storey high-rise office building with retail arcades on the lower floors. Staggered cubes are effectively disengaged from one another through the use of glass floors and a glazed staircase, and in such a way that they appear to be loosely suspended in space as part of a vast system while simultaneously creating areas for green terraces and chance meetings. Since language is a barrier in China, communication through images plays a more important role than usual, even there. “One has to be clear about what people might read into a building”, says Michael Schumacher. "Playing with architectural connotations, like at the Staatsgalerie in Stuttgart, would never work in China.” It is to the benefit of the office that they have no objection to people overlaying images onto a design, or to such images generating their own momentum. What is important is that a design leaves room for several interpretations. The extension to the Städel Museum, for example, was likened both to a green hill, and to the art of Victor Vasarely.
Two projects serve to illustrate this point. In 2014, schneider+schumacher’s Chinese team won a competition to rebuild the law courts in the Chinese metropolis of Shenzhen. At first glance, the design – two cuboid forms arranged, and twisted, one above the other – may appear rational and pragmatic and, in terms of construction and efficiency, it is. But it can also be justified in terms of function: The lower cube accommodates a public service centre dealing with matters relating to legal disputes, plus a museum of legal history. The upper cube houses the law courts and the court of appeal. Both cubes are interrupted by a spacious terrace that overlooks Justice Square and Qianhai Bay. The fact that the upper part of the building seems to balance on top of the lower part brings to mind a pair of scales – the ancient symbol for compromise, which can also be interpreted as representing justice, to which the legal system must be committed. In addition, the design relates to the Chinese character 中 (zhong), which stands for "centre", "middle", and "China".
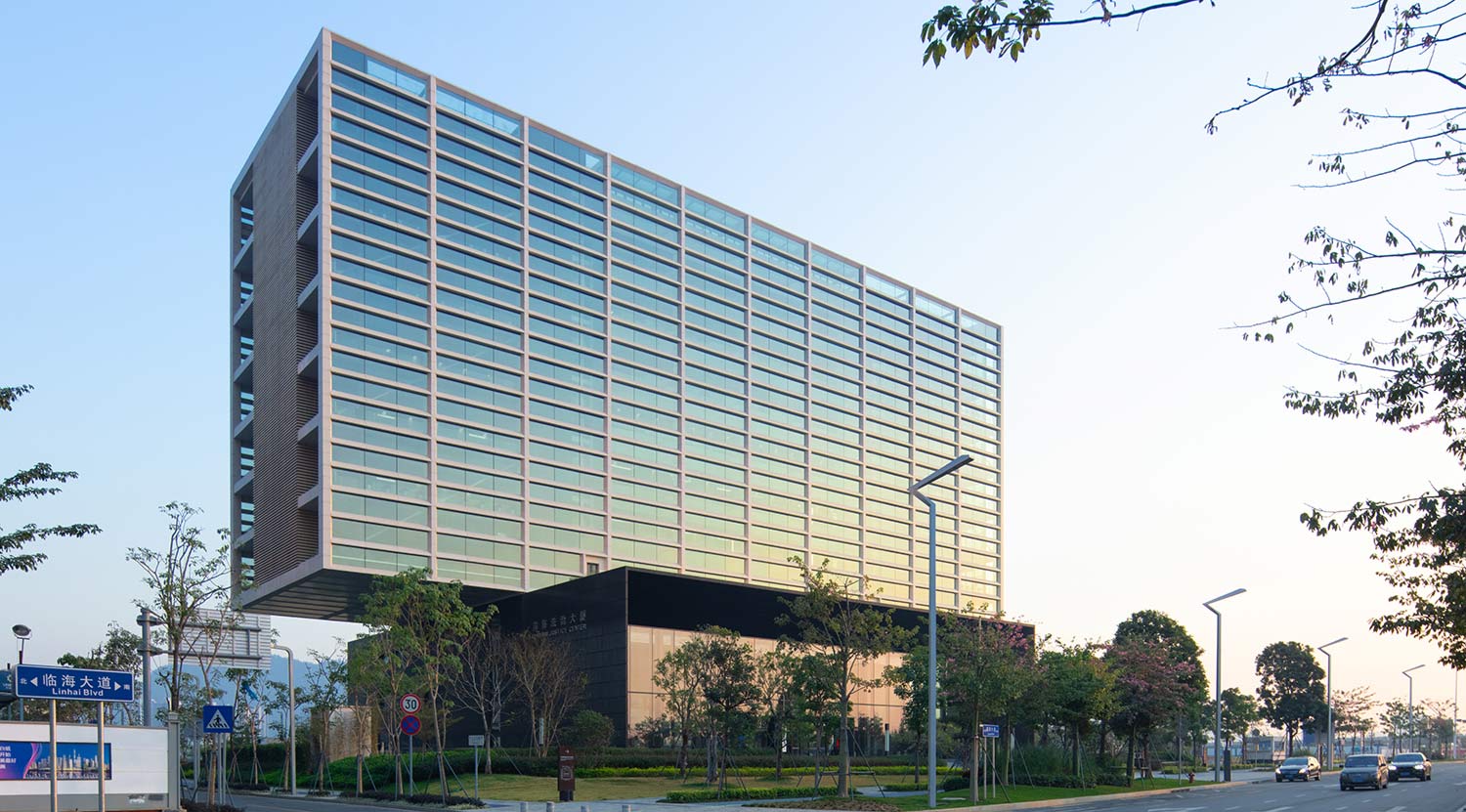
In 2018 the office won another competition in Shenzhen for a high-rise building that is essentially dedicated to accommodating a data centre: almost exclusively large-scale data processors. Only the building plinth will serve any public function – to integrate it into the urban context. Satin glass cladding panels and glossy slats provide the cooling necessary as well as an attractive exterior, capturing the surroundings in the façade through fragmented reflections. This is important here since, unlike other high-rises, whether for residential or office use, that present lively and varied façades during hours of darkness, at night this structure should not merely appear to be a lifeless box. The loosely suspended slats also mean the façade changes constantly; they are divided into sections, and each has two different surfaces: a reference to computer language and the digits 0 and 1. Taken as a whole, this façade ultimately symbolises the irrational number Pi (π), represented as a binary number. It alludes to the frontier of what can ultimately be attained, even with high precision machines – thus proving that mathematics, too, is not without its contradictions. The paradox is that it is precisely this perfectly functioning system that makes the existence of this frontier so extraordinary and impressive. However, this artistic diversion is not crucial for the functioning of the building, and if it were to be abandoned, the design would not have to be fundamentally changed. "You shouldn’t get too hung up on the fact that it represents Pi," says Michael Schumacher. "But it's a good story, and one that helps to anchor the building in your memory."
